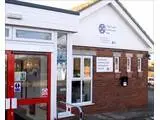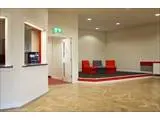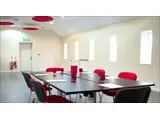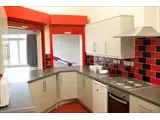Chain Lane Community Hub - Knaresborough
Over 800 views on venues4hire.org
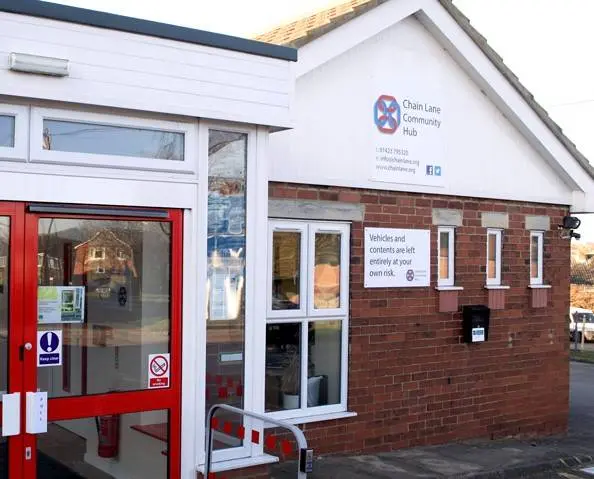
Chain Lane Community Hub - Welcome to Chain Lane Community Hub, a great local venue that is flexible, affordable and easily accessible. We have 3 lovely rooms for hire, all are available for regular weekly hire, or one-off events. Our facilities are designed to meet your needs: Fully disabled access Baby changing facilities Wi-Fi throughout the building Free car parking on site Staff on site We also provide a range of catering options on a cost per head basis and can provide extra equipment including a Projector and P.A. system for a small additional cost. We are located on the outskirts of Knaresborough in North Yorkshire, about 5 minutes from Junction 47 of the A1. Check out our website for directions: https://chainlane.org/location If you need any more information please get in touch, or visit us if you are passing by.
To make a booking or enquire about hiring this venue please use the contact details below - Please mention Venues for Hire
01423861066
Julie Sweetman
Use contact form below
Chain Lane Community Hub description
Community Hall / Business Meeting Rooms / Party Venue / Team Building Venue
Medium (1-150)
The Hub was purchased on behalf of the community and saved from closure in 2011, with redevelopment work undertaken to bring the space to life.
We are a not-for-profit Charity and are accessed by a variety of community groups throughout the week. The Centre has 3 function rooms that are available for hire by the hour.
Venue suitability
This venue is suitable for the following uses:
Yes
Yes
Yes
Yes
Yes
Yes
Yes
Venue facilities
25 spaces
Within 0 metres
Yes
Yes
Yes
Yes - Full - Facilities to prepare meal
44 rectangle tables
90 chairs
Yes
Yes
Other venue facilities
Yes
Yes
Yes
Yes
Yes
Explore the rooms this venue has for hire by expanding the sections below.
The Derwent Room is the largest of our rooms at 10m x 12m.
There is room for 50 -90 seated in rows and the space includes a raised stage/presentation area and access to wifi.
The room has access to a kitchen area and a solid wooden floor which is excellent for dancing.
Capacity
As meeting room:
90
For dining:
45
As theatre:
90
10m x 12m
Yes
Yes
The Nidd Room is ideal for craft or art sessions, other training and small meetings with access to a sink area included in the layout.
The room is 10m x 5m and has excellent disabled access and is in close proximity to our new toilet block.
The room has wifi access to the internet.
Capacity
As meeting room:
40
For dining:
30
As theatre:
30
10m x 5m
Yes
Yes
The Swale Room is a great space for meetings, training sessions and for having fun.
At 12m by 5m there is plenty of space for over 30 people seated around tables or 50 sitting in a more formal theatre style.
We have furniture that can be arranged in many different ways to suit your needs and a range of conference equipment - projectors, laptops and screens - which are available for hire.
Wif Fi internet access is available.
Capacity
As meeting room:
30
For dining:
30
As theatre:
30
For dancing:
30
12m x 5m
Yes
Yes
