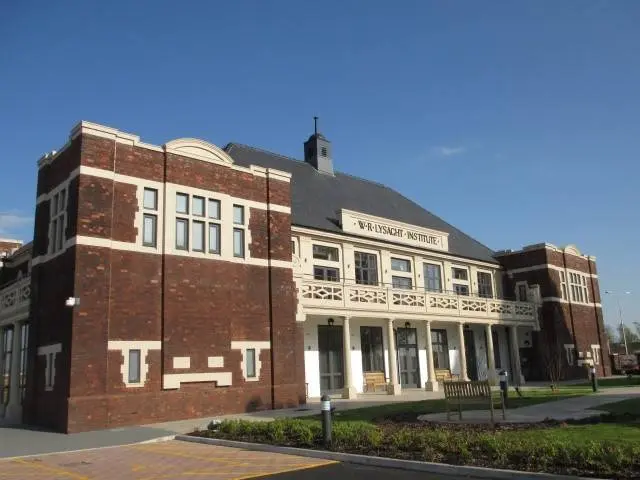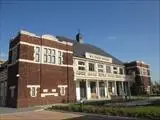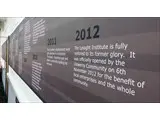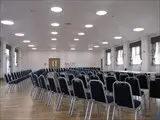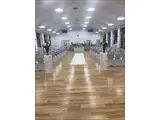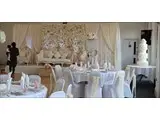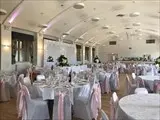Lysaght Institute, Newport
Over 1,000 views on venues4hire.org
To make a booking or enquire about hiring this venue please use the contact details below - Please mention Venues for Hire
01633 284914
Bethan Blackburn
Use contact form below
Closed until further notice
Hello,
As you may be aware, the Government has mandated that all premises that fall within the category of licensed premises including pubs, clubs and bars, all theatres and leisure facilities are to close with immediate effect until further notice. Our team is still busy taking enquiries and are all working from home. Please email info@lysaght-institute.com, or call 01633 284911/ 01633 284914/ 01633 284913.
Wishing everybody good health, stay safe.
Lysaght Institute, Newport description
Business Meeting Rooms / Training Rooms / Wedding Venue / Exhibition Space / Party Venue / Hotel / Conference Centre
Medium (1-150)
Highly finished with state of the art AV equipment, our facilities include meetings and conference rooms, IT suite, large and small function rooms, original balconies and landscaped gardens. So whether it’s a meeting, conference, wedding, party or community activity, Lysaght offers a unique setting with facilities to fit your exact requirements.
We are conveniently located within 5 minutes of M4 East or West bound, 10 minutes from the train station, we are also served very well by public transport and we are located on a main arterial route through Newport.
Being a social enterprise, we are able to offer very competitive rates for all our facilities, with all profits being re-distributed to subsidise further local community activities.
Venue suitability
This venue is suitable for the following uses:
Yes
Yes
Yes
Yes
Yes
Yes
Yes
Yes
Yes
Venue facilities
43 spaces
Within 1 metres
Yes
Yes
Yes
Yes - Professional (manned)
24 round tables, 30 rectangle tables
360 chairs, 6 benches
Yes
Yes
Yes - Manned
Other venue facilities
Yes
Yes
Yes
Yes
Yes
Explore the rooms this venue has for hire by expanding the sections below.
Beautiful art deco ballroom with high vaulted ceilings and an air sprung dance floor. With a private balcony enjoying views over our courtyard and private bar within the room. The room is bathed in natural light and also benefits from coloured up lighting to match any theme. The room is suitable for ballrooms, parties, and weddings.
Capacity
As meeting room:
180
For dining:
180
As theatre:
180
For a reception:
180
24m x 12m
Yes
Yes
Yes
The Lysaght Suite is our largest room on the ground floor. It has a projector and screen in the room with an additional screen in the room towards the back. Free Wi-Fi available for guests during their stay. Room has good artificial and natural light. Room fully air conditioned. External doors open out onto courtyard area making it an ideal area for people to take their breaks away from the room. The room is suitable for boardroom, cabaret, banquet and theatre style. The Lysaght Suite also has a unique bespoke timeline on the wall detailing the history of Lysaght and significant events throughout history.
Capacity
As meeting room:
40
For dining:
50
As theatre:
60
14m x 6m
The TATA Suite is the smaller room on the ground floor and is perfectly suited for smaller meetings or training. It has a projector and screen in the room with sound system. The room also has Wi-Fi available free of charge all day for guests. This room is also fully air conditioned and has good natural and artificial light. This room also has the original blueprints and newspaper advertisement on the wall for added interest
Capacity
As meeting room:
20
As theatre:
30
10m x 6m
This room is perfect for small one to one meetings or smaller training sessions. It is a very colourful room as it doubles up as the community children's library when not in use. This room also has Wi-Fi available for guests all day and boasts a 60 inch touch screen smart television on the wall with internet access and Apple TV. This room also opens directly out onto our courtyard area.
Capacity
As meeting room:
10
6m x 4m
