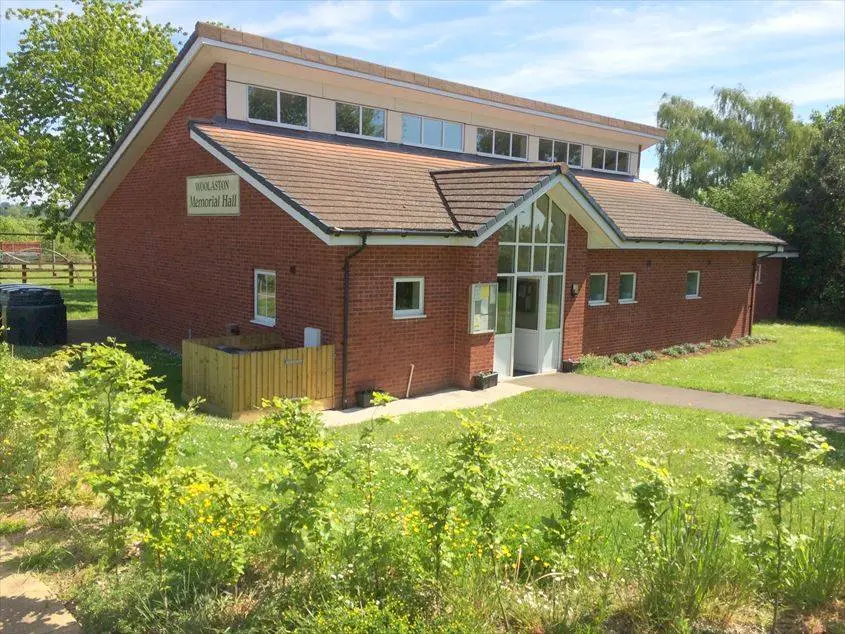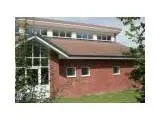Woolaston Memorial Hall
Over 500 views on venues4hire.org
To make a booking or enquire about hiring this venue please use the contact details below - Please mention Venues for Hire
01594 529523
Sue Anderson (Booking Secretary)
Use contact form below
Woolaston Memorial Hall description
Village Hall / Wedding Venue / Business Meeting Rooms / Party Venue / Community Hall
Medium (1-150)
About The Hall
The Memorial Hall is in the centre of Woolaston and easily accessed from A48. The outside windows of the Hall's public rooms look out over playing fields to woodland. A splendid venue for special occasions, or a pleasant place to reserve for parties, promotions, and study courses. Built to the most recent standards for public use, the Hall has seating for 67 people although there is a sound proofed folding wall divider which can facilitate two separate meetings at the same time.
We have recently added an audio system (PA) and a projector and screen. Music can be played from your device and films and photos can be projected from a laptop vis an HDMI cable link.
We have also installed an Audio Loop for the hard of hearing.
There is a well equipped kitchen and toilet facilities which include access for any disabled users and the building has oil fired under-floor heating throughout, making it wonderfully warm at any time of year!
Venue suitability
This venue is suitable for the following uses:
Yes
Yes
Yes
Yes
Yes
Yes
Yes
Yes
Venue facilities
30 spaces
Yes
Yes
Yes
Yes - Medium - basic food preparation
12 rectangle tables
110 chairs
Yes
Yes
Other venue facilities
Explore the rooms this venue has for hire by expanding the sections below.
Divided from main hall by sound proofed sliding wall system.
Access hatch to shared kitchen.
Capacity
As meeting room:
20
For dining:
20
7m x 5m
Benefits from under floor heating. It can be reduced in size by using the sound proofed room divider by 4m
Capacity
As meeting room:
80
For dining:
80
As theatre:
60
For dancing:
60
For a reception:
60
7m x 15m
Yes
Yes






