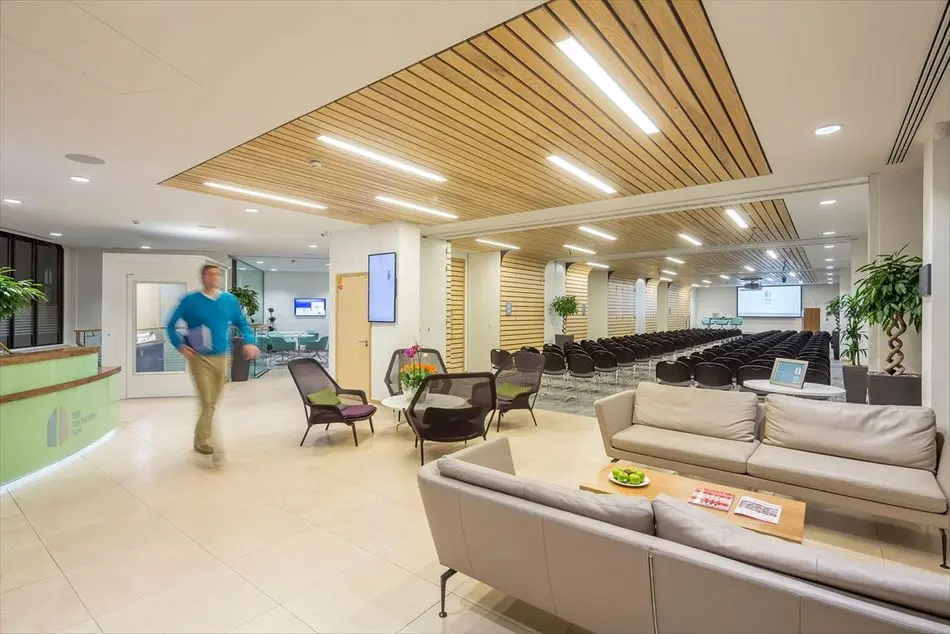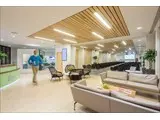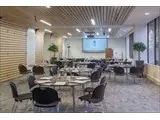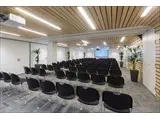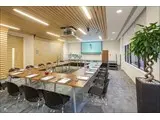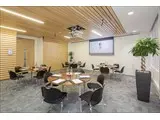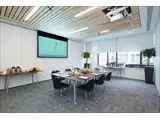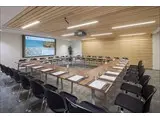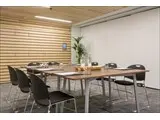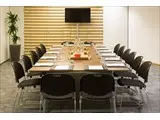110 Rochester Row - London
Over 150 views on venues4hire.org
To make a booking or enquire about hiring this venue please use the contact details below - Please mention Venues for Hire
44 (0)20 7828 2888
Booking Administrator
Use contact form below
Safer meetings at 110 Rochester Row
https://www.110rochesterrow.co.uk/pdfs/110RR-Safe-Meetings.pdf
110 Rochester Row description
Commercial Venue / Business Meeting Rooms / Hotel / Conference Centre / Team Building Venue / Training Rooms
Medium (1-150)
110 Rochester Row offers the ideal space to host seminars, workshops, training days, board meetings, strategic reviews, as well as product launches. A creative and knowledgeable team is on hand to offer impeccable and friendly service throughout, from expert IT technical support to event organisation and client hospitality.
Come and meet our friendly team for a chat to see how we can support you.
Venue suitability
This venue is suitable for the following uses:
Yes
Yes
Venue facilities
Yes
Yes
Yes
Yes
Other venue facilities
Yes
Yes
Yes
Yes
Yes
Explore the rooms this venue has for hire by expanding the sections below.
The Rippington Suite boasts style and comfort with beautiful interior design and furnishings. This large conference space can suit a variety of events such as conferences, meetings, receptions, AGMs, presentations and more.
Room hire includes delegate stationery, jugs of filtered water, flipchart, whiteboard, projector, screen, microphones (up to 3), conference phone, lectern, digital signage and laptop if required.
Capacity
As meeting room:
60
As theatre:
160
For a reception:
100
21m x 6m
The Nightingale Suite boasts style and comfort with beautiful interior design and furnishings. This large conference space can suit a variety of events such as conferences, meetings, receptions, AGMs, presentations and more.
Room hire includes delegate stationery, jugs of filtered water, flipchart, whiteboard, projector, screen, microphones (up to 3), conference phone, lectern, digital signage and laptop if required.
Capacity
As meeting room:
50
As theatre:
130
For a reception:
80
20m x 7m
The Dawson Room is located on the ground floor, as part of the Rippington Suite.
Full of natural light and with a separate entrance, it provides an adaptable meeting and conference space suitable for large corporate events and private meetings.
Room hire includes delegate stationery, jugs of filtered water, flipchart, whiteboard, projector, screen, microphones (up to 3), conference phone, lectern, digital signage and laptop if required.
Capacity
As meeting room:
30
As theatre:
50
For a reception:
36
10m x 6m
The Hindle Room is located on the ground floor, as part of the Rippington Suite.
Full of natural light it provides an adaptable meeting and conference space suitable for large corporate events and private meetings.
Room hire includes delegate stationery, jugs of filtered water, flipchart, whiteboard, projector, screen, conference phone, lectern, digital signage and laptop if required.
Capacity
As meeting room:
26
As theatre:
40
For a reception:
30
7m x 6m
The Wild Room is located on the ground floor, as part of the Rippington Suite.
Full of natural light this intimate space is perfect for a small meeting. The adaptable space can be joined with other rooms for larger meetings and corporate events.
Room hire includes delegate stationery, jugs of filtered water, flipchart, whiteboard, projector, screen, conference phone, lectern, digital signage and laptop if required.
Capacity
As meeting room:
20
As theatre:
30
For a reception:
24
5m x 6m
The Cavell Room is located on the lower ground floor, as part of the Nightingale Suite.
This room offers perfect breakout facilities to a larger event and is equally suitable on its own for all kinds of meetings. The adaptable space can be joined with other rooms for larger meetings and corporate events.
Room hire includes delegate stationery, jugs of filtered water, flipchart, whiteboard, projector, screen, conference phone, lectern, digital signage and laptop if required.
Capacity
As meeting room:
24
As theatre:
40
For a reception:
24
7m x 7m
The Cadwaladr Room is located on the lower ground floor, as part of the Nightingale Suite.
This room offers perfect breakout facilities to a larger event and is equally suitable on its own for all kinds of meetings. The adaptable space can be joined with other rooms for larger meetings and corporate events.
Room hire includes delegate stationery, jugs of filtered water, flipchart, whiteboard, projector, screen, conference phone, lectern, digital signage and laptop if required.
Capacity
As meeting room:
16
As theatre:
20
For a reception:
20
5m x 7m
The Seacole Room is located on the ground floor, as part of the Nightingale Suite.
The room provides an adaptable meeting and conference space suitable for large corporate events and private meetings.
Room hire includes delegate stationery, jugs of filtered water, flipchart, whiteboard, projector, screen, microphones (up to 3), conference phone, lectern, digital signage and laptop if required.
Capacity
As meeting room:
30
As theatre:
55
For a reception:
36
8m x 7m
