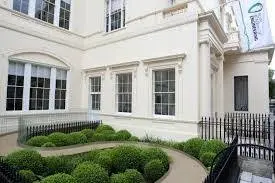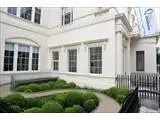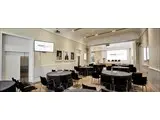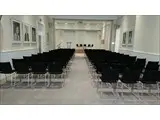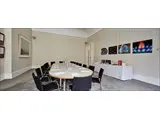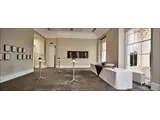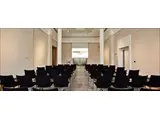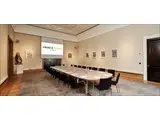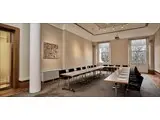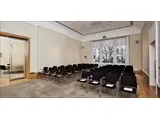Prince Philip House - London
Over 100 views on venues4hire.org
Prince Philip House description
Commercial Venue
Medium (1-150)
This impressive location combines grace and sophisticated facilities for events such as board meetings, stakeholder meetings, lectures, conferences, private dinners, prize and award celebrations, exhibitions, press conferences, symposia, film shoots, product launches, training, team building activities and drinks or canapé receptions.
Here at Prince Philip House, each room has its own small collection of artwork which links back to the world of engineering.
With artists such as Sir Eduardo Paolozzi and Sir Terence Cuneo, the themes they have chosen and the artistic language used to express their unique vision of engineering in the 21st century are as diverse as contemporary engineering itself.
Located less than 10 minutes’ walk from Charing Cross station, St. James's Park Tube and Piccadilly Circus Tube, Prince Philip House is at the heart of Central London.
Venue suitability
This venue is suitable for the following uses:
Yes
Yes
Yes
Yes
Yes
Venue facilities
Within 200 metres
Yes
Yes
Yes
Yes
Yes
Yes - Bare (just space)
Other venue facilities
Yes
Yes
Yes
Yes
Yes
Explore the rooms this venue has for hire by expanding the sections below.
The Al Qasimi room is inspired by HRH Al Qasimi who invested in the refurbishment of this space to make the room a fully functioning meeting, conference, dinner, lunch and wedding space.
The Al Qasimi comes with some fantastic AV with a large screen and projector, large stage, microphones and addition screens for guests at the back of the room.
Capacity
As meeting room:
100
For dining:
120
As theatre:
170
For dancing:
200
For a reception:
250
23m x 7m
Yes
Yes
The ERA Foundation is an additional catering space that comes with the Al Qasimi room and can be used for receptions, catering, registration or cloakroom facilities.
8m x 7m
Yes
Named after after a finanical supporter of the Royal Academy of Engineering, this room is very suitable as an addition catering space to the main Al Qasimi room or as an individual boardroom meeting, private dinner or small meeting.
Capacity
As meeting room:
20
For dining:
32
As theatre:
50
For dancing:
50
For a reception:
50
8m x 7m
Yes
Yes
Lord David Sainsbury, a member of the Sainsbury supermarket family, is an Honorary Fellow of the Royal Academy of Engineering.
The David Sainsbury room is perfect for meetings, dinners, receptions or a catering space and has wonderful views looking out onto the Mall and St James's Park.
Capacity
As meeting room:
24
For dining:
32
As theatre:
60
For dancing:
60
For a reception:
60
10m x 7m
Yes
Named for National Grid PLC which has had an investment in the Royal Academy of Engineering and features a piece from the National Grid themselves.
Situated on the ground floor next to the David Sainsbury room therefore both rooms can be hired together for a meeting and catering space or reception and dinner spaces.
Capacity
As meeting room:
24
For dining:
32
As theatre:
60
For dancing:
60
For a reception:
60
10m x 7m
Sir Kirby Laing is a wonderful ground floor named after a felllow of the Academy (1916-2009).
This room is suitable for meetings, conferences, receptions and private dinners. The room overlooks the historic Carlton House Terrace
Capacity
As meeting room:
28
For dining:
48
As theatre:
75
For dancing:
75
For a reception:
75
11m x 7m
Yes
Named in honour of the employees from Rolls Royce who are fellows of the Royal Academy of Engineering.
Rolls-Royce is situated on the ground floor and closest to our main reception so perfect distance from the main entrance. This room also interconnects with two other rooms so perfect for a meeting, reception, dinner etc
Capacity
As meeting room:
28
For dining:
48
As theatre:
75
For dancing:
75
For a reception:
75
10m x 7m
Yes
