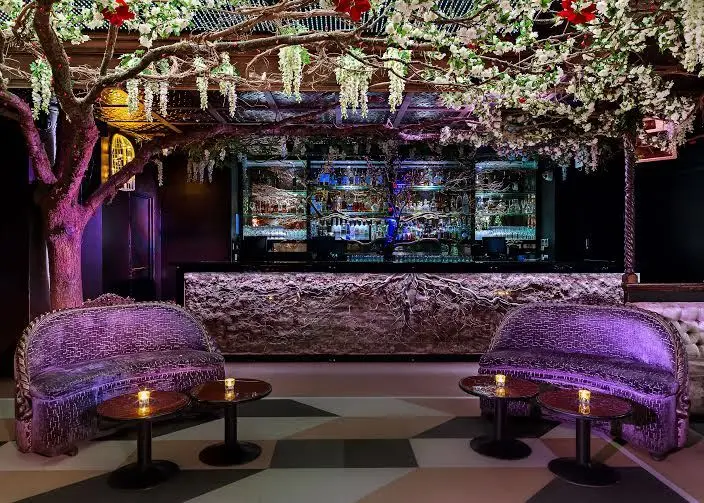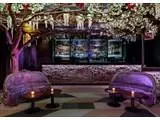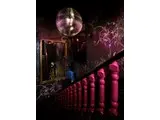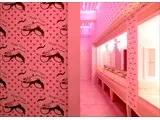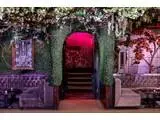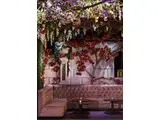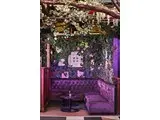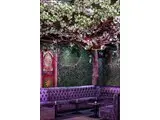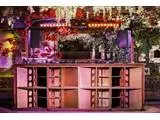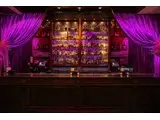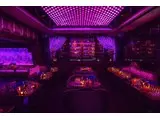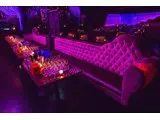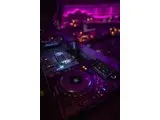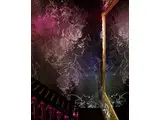The Cuckoo Club - London
Over 200 views on venues4hire.org
To make a booking or enquire about hiring this venue please use the contact details below - Please mention Venues for Hire
44 (0)207 287 4300
Jin Nilsson
Use contact form below
The Cuckoo Club description
Commercial Venue / Business Meeting Rooms / Hotel / Conference Centre / Party Venue
Large (1-300)
We are able to offer style and substance in equal measure with high-end interior design split over two floors. A recent refurbishment was a collaboration with Seventies style icon, Barbara Hulanicki of BIBA fame. The Cuckoo Club lends a certain element of glamour and class to any brand or company event hosted here. The venue can accommodate over 400 guests over both floors and is flexible enough to host a variety of small or large events.
Venue suitability
This venue is suitable for the following uses:
Yes
Yes
Yes
Yes
Yes
Yes
Yes
Venue facilities
Within 10 metres
Yes
Yes
Yes - Full - Facilities to prepare meal
2 round tables, 28 rectangle tables
27 chairs
Yes
Yes
Yes - Manned
Other venue facilities
Yes
Yes
Yes
Yes
Yes
Explore the rooms this venue has for hire by expanding the sections below.
The ground floor of our nightclub can be effortlessly transformed into a beautiful restaurant. As an exceptional site, The Cuckoo Club is a perfect setting for private and corporate parties including product launches, music showcases, photo/film shoots, and birthday parties.
Contain removable furniture that can be manipulated to your requirements. Both floors also feature a raised DJ booth with Technics decks and CD mixers. The ground floor also features a fully equipped sound stage that can cater live performances. An enclosed drop down screen and projector is also available upon request.
The clubs sound system is created by function 1 and is widely considered to be among the best in the world. The integrated lighting consul is controlled DJ booth.
Capacity
As meeting room:
80
For dining:
100
As theatre:
80
For dancing:
200
For a reception:
200
10m x 8m
Yes
Yes
Yes
The downstairs area has recently been refurbished into a Secret Garden, perfectly fit for photoshoots, product launches, filming, drinks reception, etc.
Features a raised DJ booth with Technics decks and CD mixers. The clubs sound system is created by function 1 and is widely considered to be among the best in the world. A sequenced LED lighting rig with a myriad of color options enhances this state of the art system. The integrated lighting consul is controlled from the DJ booth.
Capacity
For dining:
30
For dancing:
200
For a reception:
200
10m x 8m
Yes
Yes
