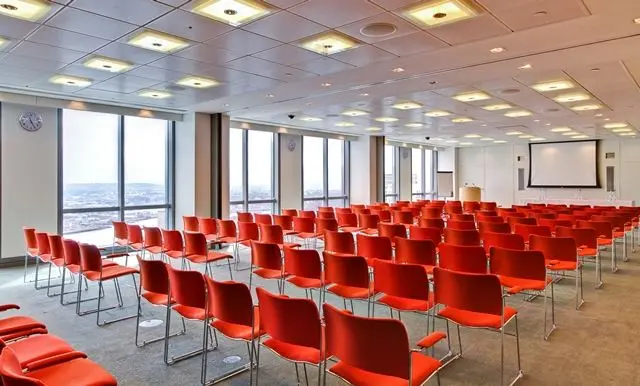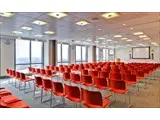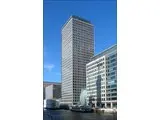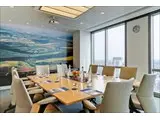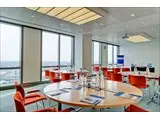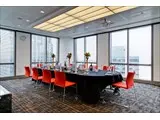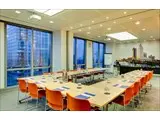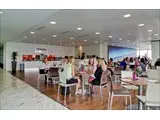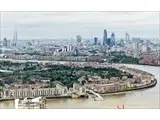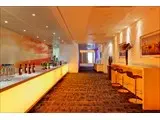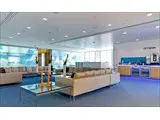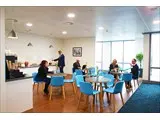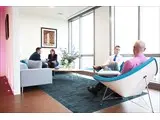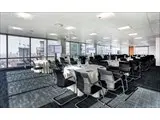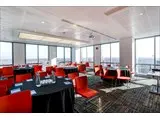CCT Venues Plus-Bank Street, Canary Wharf - London
Over 400 views on venues4hire.org
To make a booking or enquire about hiring this venue please use the contact details below - Please mention Venues for Hire
0808 168 1168
Sales Team
Use contact form below
We've Been Certified Covid-Safe!
We have worked tirelessly to ensure that we have all the necessary policies and safety measures in place to guarantee the highest levels of health, safety and hygiene for our clients and colleagues. As a result, we have achieved Covid-safety accreditations from three industry-leading bodies!
We have developed so many new policies that we have had to put them all in our Safety First Handbook. Our handbook details the measures and options that are available to you to run your events with worry-free confidence (please get in touch for a copy).
Don't just take our word for it though, read the post-Covid testimonials on our website to hear what clients have to say about our safety measures.
CCT Venues Plus-Bank Street, Canary Wharf description
Hotel / Conference Centre / Business Meeting Rooms / Hotel / Conference Centre / Commercial Venue
Large (1-300)
On the top floor of this pristine 32-storey office complex, we have 26 flexible meeting rooms with floor-to-ceiling windows that boasts breath-taking views across London.
Every room has an abundance of natural light and is well equipped with fast, reliable technology and stylish furniture, providing an inspiring setting whatever the occasion.
Also available at CCT Venues Plus-Bank Street, is our 4,000 square foot Elite Suite on Level 29. This high-specification space features three interconnecting rooms and a private lounge, making it the ideal choice for VIP entertaining and receptions.
Venue Overview
- Impressive top-floor venue with panoramic views across London
- Private suite for exclusive use with great views across London
- 26 meeting rooms accommodate between six and 220 delegates
- Ideal for meetings, training, assessment centres, conferences and corporate hospitality
- High specification throughout
- Located in the heart of Canary Wharf, minutes from the Underground station
Venue suitability
This venue is suitable for the following uses:
Yes
Yes
Yes
Yes
Venue facilities
Within 2 metres
Yes
Yes
Yes
Yes - Professional (manned)
Yes
Yes
Yes - Manned
Other venue facilities
Yes
Yes
Yes
Yes
Yes
Explore the rooms this venue has for hire by expanding the sections below.
Meeting space is a regular shape, has inbuilt audio visual equipment with onsite support and excellent free of charge Wi-Fi. Room has air conditioning, good sound proofing and plenty of daylight.
Capacity
As meeting room:
62
For dining:
220
As theatre:
325
For a reception:
300
26m x 8m
Yes
A room offering one of the best views in Europe.
Meeting space is a regular shape, has inbuilt audio visual equipment with onsite support and excellent free of charge Wi-Fi. Room has air conditioning, good sound proofing and plenty of daylight.
Capacity
As meeting room:
32
For dining:
100
As theatre:
150
For a reception:
160
12m x 10m
Restaurant and Bar
Capacity
For dining:
120
For a reception:
220
21m x 4m
Yes
Yes
Corner room with floor to ceiling windows.
Capacity
As meeting room:
20
For dining:
24
As theatre:
50
For a reception:
50
8m x 6m
Meeting space is a regular shape, has inbuilt audio visual equipment with onsite support and excellent free of charge Wi-Fi. Room has air conditioning, good sound proofing and plenty of daylight.
Capacity
As meeting room:
14
For dining:
20
As theatre:
40
For a reception:
25
6m x 6m
This room can be partitioned into 2 sepratare spaces.
Capacity
As meeting room:
28
For dining:
32
As theatre:
80
For a reception:
50
12m x 6m
Meeting space is a regular shape, has inbuilt audio visual equipment with onsite support and excellent free of charge Wi-Fi. Room has air conditioning, good sound proofing and plenty of daylight.
Capacity
As meeting room:
14
For dining:
20
As theatre:
40
6m x 6m
Meeting space is a regular shape, has inbuilt audio visual equipment with onsite support and excellent free of charge Wi-Fi. Room has air conditioning, good sound proofing and plenty of daylight.
Capacity
As meeting room:
18
For dining:
50
As theatre:
50
For a reception:
50
8m x 6m
Meeting space is a regular shape, has inbuilt audio visual equipment with onsite support and excellent free of charge Wi-Fi. Room has air conditioning, good sound proofing and plenty of daylight.
Capacity
As meeting room:
34
For dining:
80
As theatre:
110
For a reception:
80
9m x 8m
Meeting space is a regular shape, has inbuilt audio visual equipment with onsite support and excellent free of charge Wi-Fi. Room has air conditioning, good sound proofing and plenty of daylight.
Capacity
As meeting room:
28
For dining:
100
As theatre:
130
For a reception:
150
12m x 8m
Meeting space is a regular shape, has inbuilt audio visual equipment with onsite support and excellent free of charge Wi-Fi. Room has air conditioning, good sound proofing and plenty of daylight.
Capacity
As meeting room:
40
For dining:
150
As theatre:
190
For a reception:
225
18m x 8m
Meeting space is a regular shape, has inbuilt audio visual equipment with onsite support and excellent free of charge Wi-Fi. Room has air conditioning, good sound proofing and plenty of daylight.
Capacity
As meeting room:
28
For dining:
100
As theatre:
130
For a reception:
150
12m x 8m
Meeting space is a regular shape, has inbuilt audio visual equipment with onsite support and excellent free of charge Wi-Fi. Room has air conditioning, good sound proofing and plenty of daylight.
Capacity
As meeting room:
46
For dining:
170
As theatre:
215
For a reception:
250
20m x 8m
Meeting space is a regular shape, has inbuilt audio visual equipment with onsite support and excellent free of charge Wi-Fi. Room has air conditioning, good sound proofing and plenty of daylight.
Capacity
As meeting room:
34
For dining:
120
As theatre:
145
For a reception:
170
14m x 8m
Meeting space is a regular shape, has inbuilt audio visual equipment with onsite support and excellent free of charge Wi-Fi. Room has air conditioning, good sound proofing and plenty of daylight.
Capacity
As meeting room:
34
For dining:
48
As theatre:
80
For a reception:
50
12m x 6m
Meeting space is a regular shape, has inbuilt audio visual equipment with onsite support and excellent free of charge Wi-Fi. Room has air conditioning, good sound proofing and plenty of daylight.
Capacity
As meeting room:
34
For dining:
48
As theatre:
80
For a reception:
50
12m x 6m
As featured by London Convention Bureau, our broadcast quality studio is designed around an LED wall backdrop and stage, giving clients a fully customisable setting to deliver a wide range of hybrid and virtual events. Our extensive conference lighting rig, coupled with a complete audio package ensures that all attendees are captivated and fully engaged and virtual attendees will feel like they’re in the room, engulfed in a seamless live experience. Dedicated highly experienced technicians are on-hand throughout the event and during the planning stages to handle all aspects of content, vision mixing, lighting and sound. Work with us and we’ll make your vision become a reality!
Capacity
As meeting room:
18
As theatre:
60
For a reception:
40
