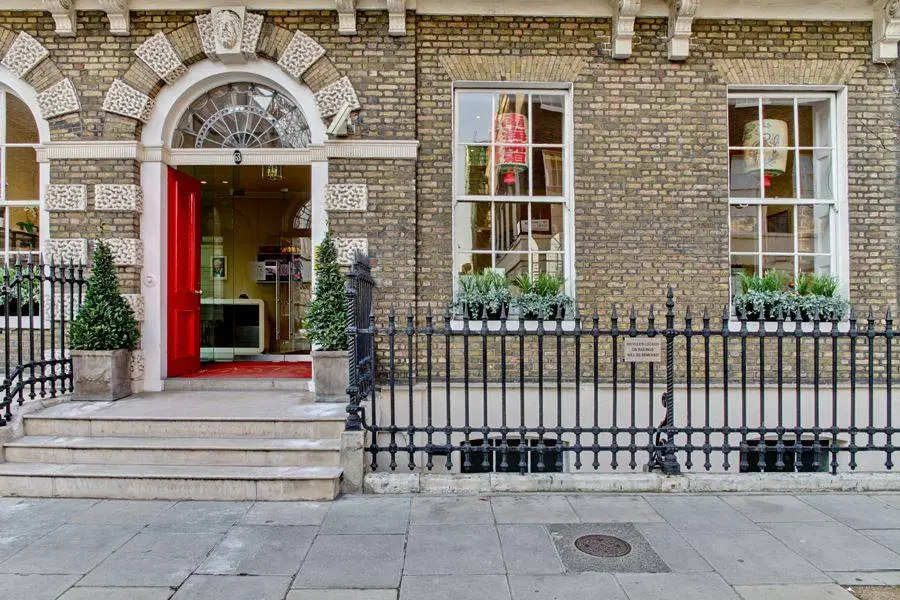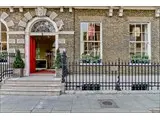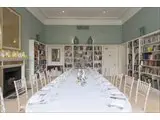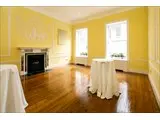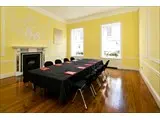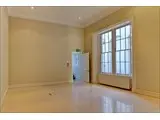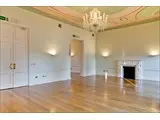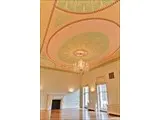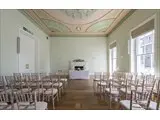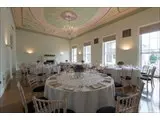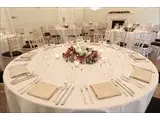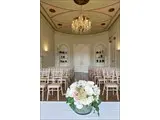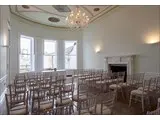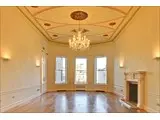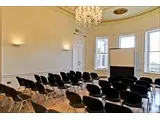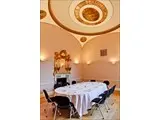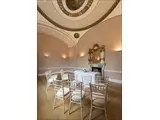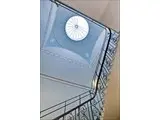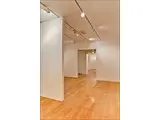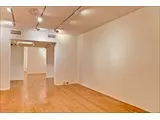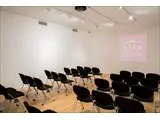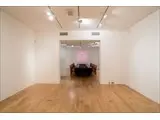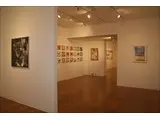Asia House - London
Over 250 views on venues4hire.org
To make a booking or enquire about hiring this venue please use the contact details below - Please mention Venues for Hire
44 (0)20 7307 5450
Asia House
Use contact form below
Asia House description
Commercial Venue
Medium (1-150)
Asia House is a licensed wedding venue and our teams have extensive event production experience.
The revenue raised through hiring our building supports the maintenance of our premises, which allows us to deliver our work as a non-profit organisation.
Venue suitability
This venue is suitable for the following uses:
Yes
Yes
Yes
Yes
Yes
Yes
Yes
Yes
Yes
Venue facilities
Yes
Yes
Yes
Yes
Yes - Medium - basic food preparation
12 round tables, 33 rectangle tables
140 chairs
Yes
Yes
Yes - Manned
Other venue facilities
Yes
Yes
Yes
Yes
Yes
Explore the rooms this venue has for hire by expanding the sections below.
Fine room 1 is located on the first floor and it is the largest and grandest of the fine rooms. With marbled fireplace, ornate ceiling and almost full height windows which are south facing, it is the grandest of the fine rooms.
It is most suitable for seminars, talks, book launches, and musical performances, which then can be followed by a reception in Fine Room 2. It can also be used for a sit-down dinner for up to 80 guests (this number can be increased by using the adjoining Fine Room 2)
Capacity
As meeting room:
30
For dining:
80
As theatre:
100
For dancing:
100
For a reception:
100
8m x 11m
Fine Room 2 is also located on the first floor and it is the second largest of the Fine Rooms. The room offers original Georgian features and almost full length windows.
Capacity
As meeting room:
28
For dining:
40
As theatre:
50
For dancing:
70
For a reception:
70
6m x 11m
The smaller, more intimate of the Fine Rooms and the most romantic and elegant with a beautiful circular painted ceiling which dates from the 18th century when it was a private home, this room was used as the master bedroom. This room is suited best for small private dinners and meetings.
Fine Room 3 can also be used with Fine Room 1 and 2 as a breakout space.
Capacity
As meeting room:
18
For dining:
12
As theatre:
30
For dancing:
30
For a reception:
30
5m x 7m
The Library boasts an architectural history: the bookshelves were designed by Sir John Soane and are the first adjustable shelves ever designed which themselves hold a preservation order. The Library is an intimate space for smaller talks, meetings or simply a reception of up to 45 people. It is also ideal for press conferences and filmed interviews.
The Library is also well suited as a space for exhibition launch receptions.
Capacity
As meeting room:
22
For dining:
32
As theatre:
45
For dancing:
45
For a reception:
45
5m x 9m
Versatile bright room which can accommodate a boardroom for up to 18 or a standing reception for up to 40. The Hutchison Room offers beautiful Georgian town house features.
Capacity
As meeting room:
18
For dining:
40
As theatre:
40
For dancing:
40
For a reception:
40
5m x 7m
The Library Annex is perfect as a breakout room to the Library. This room is well lit with smooth marble floors and is very adaptable.
Capacity
As meeting room:
18
As theatre:
30
For dancing:
30
For a reception:
30
5m x 7m
Located on the lower ground floor, the Gallery is a museum standard exhibition space. We have consistently showcased thought provoking, interesting, and dynamic exhibitions. Whether we exhibit paintings or photographs or designed objects, our exhibitions showcase new creative talent.
Our exhibitions are open to the public Monday to Saturday 10.00 – 18.00. The gallery is also available to hire for corporate receptions in the evenings until 22.00.
It is a truly unique space if you wish to impress your guests with a less corporate setting.
Capacity
As meeting room:
30
For dining:
60
As theatre:
50
For dancing:
70
For a reception:
70
5m x 15m
Yes
