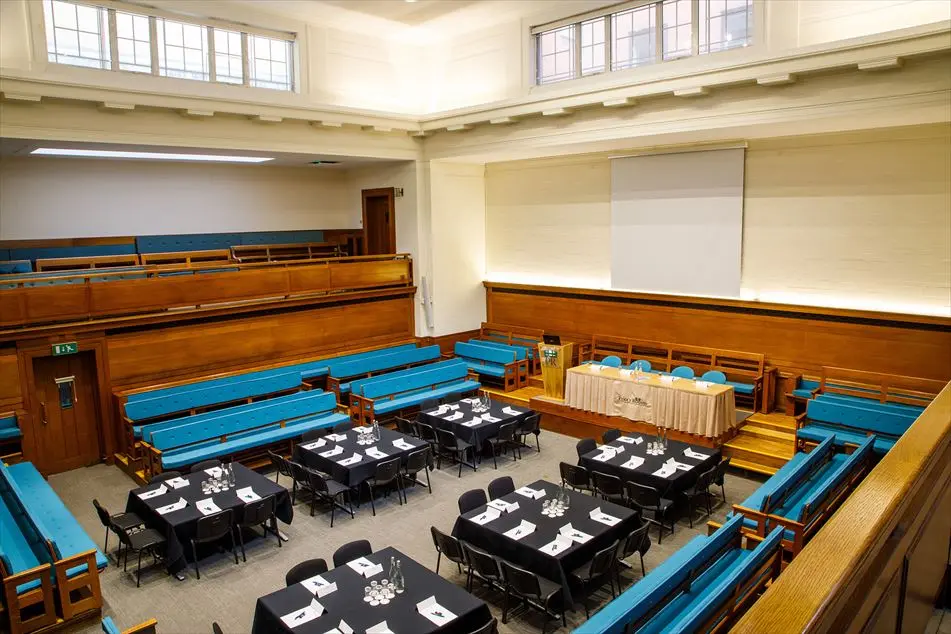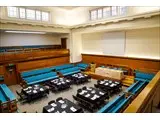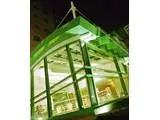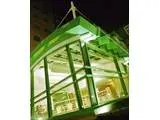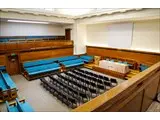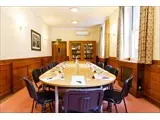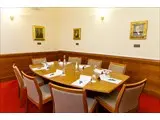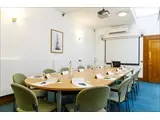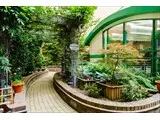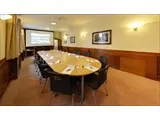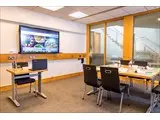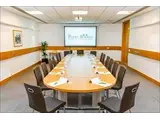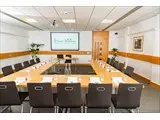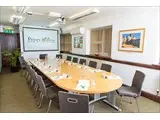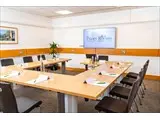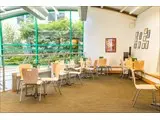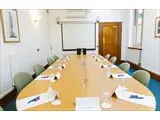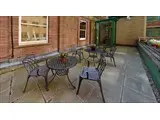The Priory Rooms Meeting and Conference Centre - West Midlands
Over 400 views on venues4hire.org
To make a booking or enquire about hiring this venue please use the contact details below - Please mention Venues for Hire
0121 236 2317
Booking Manager
Use contact form below
The Priory Rooms Meeting and Conference Centre description
Hotel / Conference Centre / Business Meeting Rooms / Hotel / Conference Centre
Large (1-300)
The Priory Rooms is an excellent choice for business meetings, conferences, training courses, talks or bespoke events.
The building seamlessly combines Quaker heritage and 1930’s architecture with contemporary conferencing facilities. A light and airy atrium offers a great space for lunch and their tranquil, courtyard garden provides a moment of calm amidst the bustling city. Located in the centre of Birmingham, The Priory Rooms can easily be reached by rail, road, tram and on foot, and all three central trains stations are just a short walk away.
This venue demonstrate a strong commitment to ethical and sustainable business, in line with Quaker values. This includes serving Fairtrade tea and coffee, sourcing food from local suppliers, maximising energy efficiency, and reusing rain water. Choose from a varied menu of delicious fresh food and refreshments to fuel success. Book on a room only basis or select one of four thoughtfully composed day delegate packages.
SPECIAL OFFER!
Monday and Friday Offer - Receive 20% off room hire and 20% off our Silver Day Delegate Package every Monday, Friday and Saturday.
Contact The Priory Rooms dedicated conference team to enquire now by calling 0121 236 2317 or emailing enquiries@theprioryrooms.co.uk Find out more on their website www.theprioryrooms.co.uk
Venue suitability
This venue is suitable for the following uses:
Yes
Yes
Venue facilities
Within 20 metres
Yes
Yes
Yes
Other venue facilities
Yes
Yes
Yes
Yes
Yes
Explore the rooms this venue has for hire by expanding the sections below.
Located on the Lower Lobby, accessible via lift
Room Size 5.6m x 11.8m
Maximum Number of Delegates
Theatre Style: 60
Classroom Style: 36
Boardroom Style: 30
U-Shape Style: 36
Cabaret Style: 37
Hollow square: 38
Capacity
As meeting room:
30
As theatre:
60
6m x 12m
Located on the Lower Lobby, accessible via lift
Room Size 6.6m x 8.8m
Maximum Number of Delegates
Theatre Style: 46
Classroom Style: 41
Boardroom Style: 25
U-Shape Style: 32
Cabaret Style: 37
Hollow square: 34
Capacity
As meeting room:
25
As theatre:
46
7m x 9m
Located on the Lower Lobby, accessible via lift
Room Size 5.4m x 6.7m
Maximum Number of Delegates
Theatre Style: 30
Classroom Style: 16
Boardroom Style: 16
U-Shape Style: 17
Cabaret Style: 16
Hollow square: 20
Capacity
As meeting room:
16
As theatre:
30
5m x 7m
Located on the Lower Lobby, accessible via lift
Room Size 5.4m x 5.6m
Maximum Number of Delegates
Theatre Style: 20
Classroom Style: 15
Boardroom Style: 10
U-shape Style: 12
Cabaret Style: 17
Hollow Square: 12
Capacity
As meeting room:
10
As theatre:
20
5m x 6m
Located on the Ground Floor
Room Size 5.4m x 6.7m
Maximum Number of Delegates
Theatre Style: 25
Boardroom Style: 16
Circle of Chairs: 12
Capacity
As meeting room:
16
As theatre:
25
5m x 7m
Located on the Upper Lobby, only accessible via stairs and a stair lift
Room Size 5.4m x 6.7m
Now features ethernet connectivity for up to 16 people
Maximum Number of Delegates
Theatre Style: 20
Boardroom Style: 15
Cabaret Style: 15
Capacity
As meeting room:
15
As theatre:
20
5m x 7m
Located on the Upper Lobby, accessible via lift
Room Size 5.4m x 5.6m
Maximum Number of Delegates
Fixed Boardroom: 8 Delegates / 7 if using a data projector and screen
Capacity
As meeting room:
8
5m x 6m
Located on the Upper Lobby, accessible via lift
Room Size 5.4m x 5.6m
Maximum Number of Delegates
Theatre Style: 20
Classroom Style: 12
Boardroom Style: 20
Cabaret Style: 15
Capacity
As meeting room:
20
As theatre:
20
5m x 6m
Located on the Ground Floor
The Main Meeting House features a large stage section with lectern, two PA speakers with four roving microphones and a large screen with projector all controlled through a designated iPad.
Maximum Number of Delegates:
Theatre Style: 210
Classroom Style: 33
Boardroom Style: 20
U-Shape Style: 28
Hollow Square: 30
Cabaret Style: 58
Capacity
As meeting room:
20
As theatre:
210
14m x 12m
