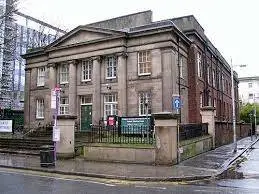Friends Meeting House Manchester
Over 450 views on venues4hire.org

Quaker Meeting House Manchester - Quaker Meeting House Manchester
To make a booking or enquire about hiring this venue please use the contact details below - Please mention Venues for Hire
0161 834 5797
Bookings Team
Use contact form below
Friends Meeting House Manchester description
Hotel / Conference Centre / Business Meeting Rooms / Community Hall
Large (1-300)
Our conference & meeting rooms are unique and offer a peaceful and relaxing space in the bustling heart of Manchester city centre. As well as central Manchester, we also have a range of venues in Eccles, Sale, South Manchester (Northenden) and Warrington.
So if you’re searching for somewhere to hold your meeting, training, performance, conference gathering or event we might just have the space for you.
Venue suitability
This venue is suitable for the following uses:
Yes
Yes
Yes
Venue facilities
Within 500 metres
Yes
Yes
Other venue facilities
Yes
Yes
Yes
Yes
Explore the rooms this venue has for hire by expanding the sections below.
This historical hall has been retro-fitted to provide outstanding acoustics. It is the largest meeting room and accommodates up to 380 delegates across the floor and tiered balconies.
With its elevated stage, the Hall is perfect for any conference, seminar, meeting or large training event.
The Main Hall’s double doors open straight on to the Concourse, providing a vibrant communal space to encourage networking and interaction during break times.
Capacity
As theatre:
380
F12 and F13 are divided by a high quality folding wall which offers excellent acoustic separation. Open this wall up and we create the Upper Hall, a large, well lit room offering a maximum capacity of 115 delegates.
Again, the space offers complete flexibility and opens on to the Atrium which makes an ideal space for welcoming guests or enjoying lunch.
Capacity
As theatre:
100
A simple, sleek and sophisticated space. This is a versatile room that can be used in any arrangement; for meetings or as a break out room from the Main Hall.
With iconic views of some of Manchester’s finest buildings this meeting room is ideal for use as an executive suite. With large windows and an oak floor the space feels light, peaceful and elegant. This room is ideal for a stress-free board meeting or training.
This training room lends itself well to group workshops and training. Located directly next to the Main Hall means it is an ideal break-out space.
Capacity
As theatre:
37
A colourful and spacious multipurpose meeting room, with washing facilities and a linoleum floor. Perfect for workshops and training days.
As well as integrated data projector the room has a wall mounted, 60” plasma screen with integrated speakers.
Capacity
As theatre:
39
Yes
F12 is a sizable meeting room and boasts an abundance of natural light from large windows perfect for a training room. It is a quiet room, opening out on to the Atrium making it an ideal space for welcoming guests or enjoying lunch.
With clean lines, the room is simple and well-appointed and offers flexible space for events. This room has ceiling mounted data projector and inbuilt speakers.
Like F12 this generous sized room boasts an abundance of natural light from its large windows and a quiet space. It is an ideal sized training space, meeting or break-out room. Along with F12 this room forms half of the Upper Hall.
With clean lines, the meeting room is simple and well-appointed and offers flexible space for events. This room has ceiling mounted data projector and inbuilt speakers.
Connected by a corridor F14 – F17 are small, simple and well-lit meeting rooms. The room has views from two windows looking out on to the civic quarter. Perfect for one-to-ones, mediation and short meetings for small groups.
With equipment or catering F17 holds 16 theatre style, and without these holds 25 people.
