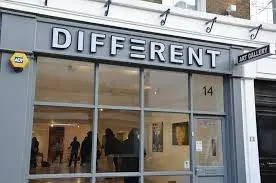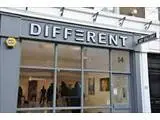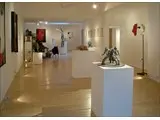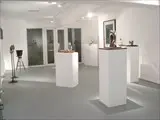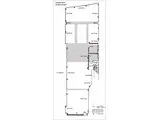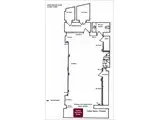Gallery Different - London
Over 150 views on venues4hire.org
To make a booking or enquire about hiring this venue please use the contact details below - Please mention Venues for Hire
44(0)207 637 3775
Becky Phillips
Use contact form below
Gallery Different description
Commercial Venue / Business Meeting Rooms / Party Venue
Medium (1-150)
Venue suitability
This venue is suitable for the following uses:
Yes
Yes
Venue facilities
Yes
Yes - Medium - basic food preparation
14 round tables, 1 rectangle tables
48 chairs
Yes
Other venue facilities
Yes
Yes
Yes
Yes
Explore the rooms this venue has for hire by expanding the sections below.
The ground floor gallery has 1200 square feet and approximately 45 metre of useable wall space plus a 4 metre window at street level and skylight to the rear. It has a natural pine wooden floor with gas fired under floor heating, there is also a toilet and kitchen with sink and drainer. Celling hieght
at the lowest point is 2meters 56 cm and at its hightest point is 3 meters 13cm.
Yes
Yes
The lower gallery provides a further 800 square feet of exhibition space and 20 metres of useable wall space. It has a cloakroom cupboard and additional toilet with shower. Double glazed doors in the lower gallery allow in natural light and access to a working hoist from the pavement above. On this level there are gas-fired radiators, painted resin floor.
Yes
