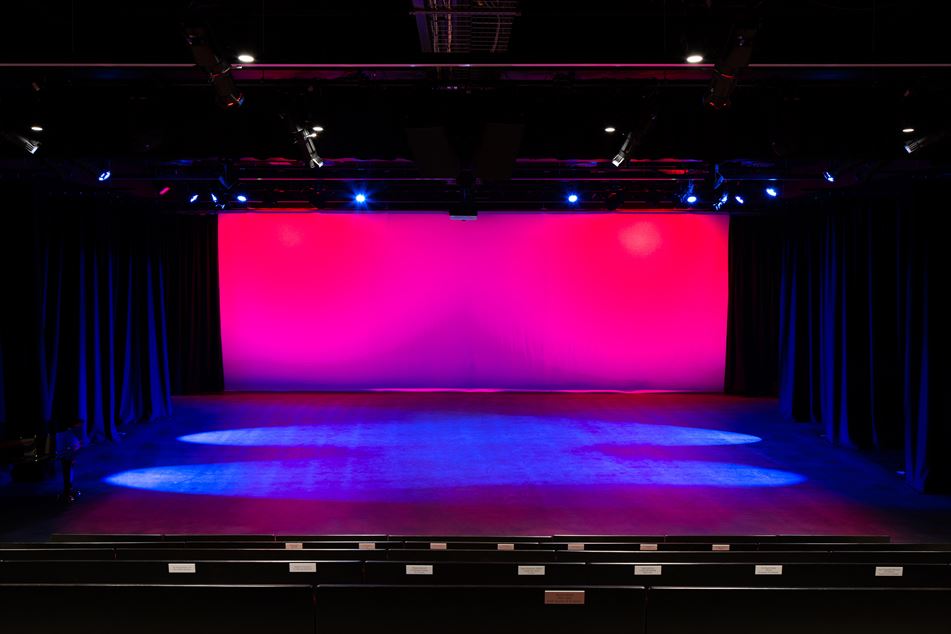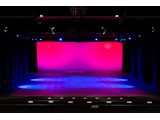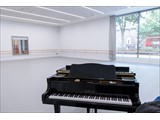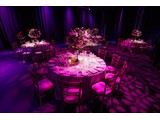Royal Academy of Dance - London
Over 300 views on venues4hire.org

Aud Jebsen Studio Theatre - 193 seat dance theatre



To make a booking or enquire about hiring this venue please use the contact details below - Please mention Venues for Hire
44 (0)20 7326 8000
RAD Events and Hires
Use contact form below
Royal Academy of Dance description
Commercial Venue / Fitness and Dance Centre / Business Meeting Rooms / Team Building Venue / Theatre
Large (1-300)
The theatre is surrounded by our state-of-the-art studios, which have the flexibility to be used for pre and post-show event reception areas, or as changing spaces.
The theatre has a full lighting rig, sound system (incl microphones) and projection capabilities. We can also provide selected furniture and other items such as a lectern. The building is fully accessible and has Air Conditioning and WiFi throughout.
We have a specialist Events and Operations Team, and we work with incredible suppliers from AV to catering.
- The theatre has a sprung black dancefloor - 12m wide x 9m deep
- Street-level access
- Lots of power outlets in the space
- Cyclorama which can be lit or used for projection
- Projector
- Full lighting rig and sound
- Microphones
- Blackout available
- Sound proofed space
- 193 fixed theatre seats
- Heating
- Air conditioning
- WiFi
- Toilets and kitchen facilities on-site
- Additional spaces for green room/production room/make-up/wardrobe
- Event Management on-site
- Day delegate packages available
Venue suitability
This venue is suitable for the following uses:
Yes
Yes
Yes
Yes
Yes
Yes
Yes
Yes
Yes
Yes
Venue facilities
Within 10 metres
Yes
Yes
Yes
Yes
Yes - Small - tea/coffee only
15 rectangle tables
30 chairs
Yes
Other venue facilities
Yes
Yes
Yes
Yes
Yes
Explore the rooms this venue has for hire by expanding the sections below.
The Aud Jebsen Studio Theatre is a highly versatile space with state-of-the-art facilities, making it ideal for hosting your events, from team building days, to conferences, launches, presentations, filming, award ceremonies, performances and more.
The theatre is surrounded by our state-of-the-art studios, which have the flexibility to be used for pre and post-show event reception areas, or as changing spaces.
The theatre has a full lighting rig, sound system (incl microphones) and projection capabilities. We can also provide selected furniture and other items such as a lectern. The building is fully accessible and has Air Conditioning and WiFi throughout.
We have a specialist Events and Operations Team, and we work with incredible suppliers from AV to catering.
- The theatre has a sprung black dancefloor - 12m wide x 9m deep
- Street-level access
- Lots of power outlets in the space
- Cyclorama which can be lit or used for projection
- Projector
- Full lighting rig and sound
- Microphones
- Blackout available
- Sound proofed space
- 193 fixed theatre seats
- Heating
- Air conditioning
- WiFi
- Toilets and kitchen facilities on-site
- Additional spaces for green room/production room/make-up/wardrobe
- Event Management on-site
- Day Delegate packages available
Capacity
As meeting room:
193
For dining:
80
As theatre:
193
For dancing:
50
For a reception:
200
12m x 9m
Yes
Our state-of-the-art dance studios are versatile spaces which can be used as break-out rooms, for team away days, smaller meetings/events, filming, photography and rehearsals. Tables and chairs can be provided with the space. A large Clevertouch Screen, including a camera with microphone, is included in the hire, which is perfect for presentations and hybrid meetings. Some of the studios benefit from natural light. The studios are on the ground floor and the building is fully accessible. There is air conditioning and free WiFi in the space, and toilet cubicles (male, female, gender neutral) nearby. Hirers are welcome to bring in their own catering, or organise catering through the RAD's suppliers.
- Lift access
- Lots of power outlets in the space
- Clevertouch screen for presentations and hybrid meetings
- Camera / microphone for hybrid meetings
- PA system
- Two lapel microphones
- Sound proofed space
- Heating
- Air conditioning
- WiFi
- Toilets and kitchen facilities on-site
- Additional spaces for green room/production room/make-up/wardrobe
- Event Management on-site
Capacity
As meeting room:
55
For dining:
55
As theatre:
55
For dancing:
55
For a reception:
55
10m x 10m
Yes
