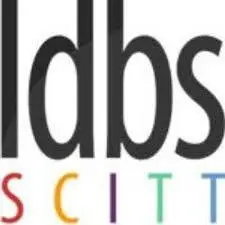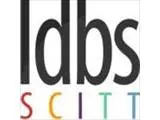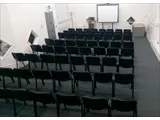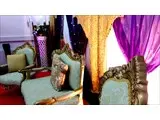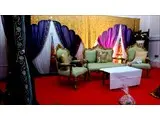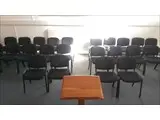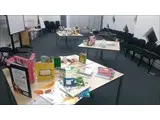LDBS SCITT - London
Over 150 views on venues4hire.org
To make a booking or enquire about hiring this venue please use the contact details below - Please mention Venues for Hire
0207 932 1126
Admin
Use contact form below
LDBS SCITT description
Commercial Venue / Wedding Venue / Business Meeting Rooms / Community Hall / Exhibition Space / Party Venue
Medium (1-150)
The spacious accommodation includes teaching rooms and lecture halls, all of which are available for hire during the week and weekends (daytime and evenings), subject to availability. There are extensive catering facilities, lounge spaces and toilets on each floor and a generous outdoor area with plants and seating. The downstairs is fully wheelchair accessible and the whole building is protected by a secure video entry phone.
Our venue is ideal for corporate hire, community groups, private functions and rehearsal space – single and regular bookings – at very competitive rates. Get in touch now to find out how you can rent space in this distinctive building.
Venue suitability
This venue is suitable for the following uses:
Yes
Yes
Yes
Yes
Yes
Yes
Yes
Yes
Yes
Venue facilities
Within 20 metres
Yes
Yes - Small - tea/coffee only
10 rectangle tables
100 chairs
Other venue facilities
Yes
Yes
Yes
Explore the rooms this venue has for hire by expanding the sections below.
The Woolf Hall is the flagship room of Teaching London. It’s our largest & most versatile space; a host of events having taken place here ranging from Weddings through to Corporate functions.
This room is also used to host our teacher training sessions so is perfect for faith groups or class based learning.
This is a fully furnished room so chairs and tables are available upon request.
It is located on the ground floor and is fully accessible.
Capacity
As meeting room:
40
For dining:
60
As theatre:
100
For dancing:
120
For a reception:
60
17m x 6m
Yes
Having been refurbished a few years ago, The Middlesex hall is our flexible, modernised spacious hall located on the first floor of the building. The room having a large ceiling this is complemented by having sky lights and windows which lets natural daylight in the space. With an option of separating the space into two rooms or hire it as a whole, it could be perfect for classes, rehearsals or smaller corporate events & workshops.
Capacity
As meeting room:
40
For dining:
60
As theatre:
60
For dancing:
80
For a reception:
60
15m x 5m
Yes
Known as our primary meeting room, The Hampstead room is a comfortable, sleek space located on the ground floor of the building. It is fully accessible and can comfortably fit 22 people in a boardroom style layout. This makes it a perfect space for breakaway meetings, corporate hire and smaller meetings.
Capacity
As meeting room:
22
For dining:
24
As theatre:
40
For dancing:
50
For a reception:
24
8m x 5m
Yes
