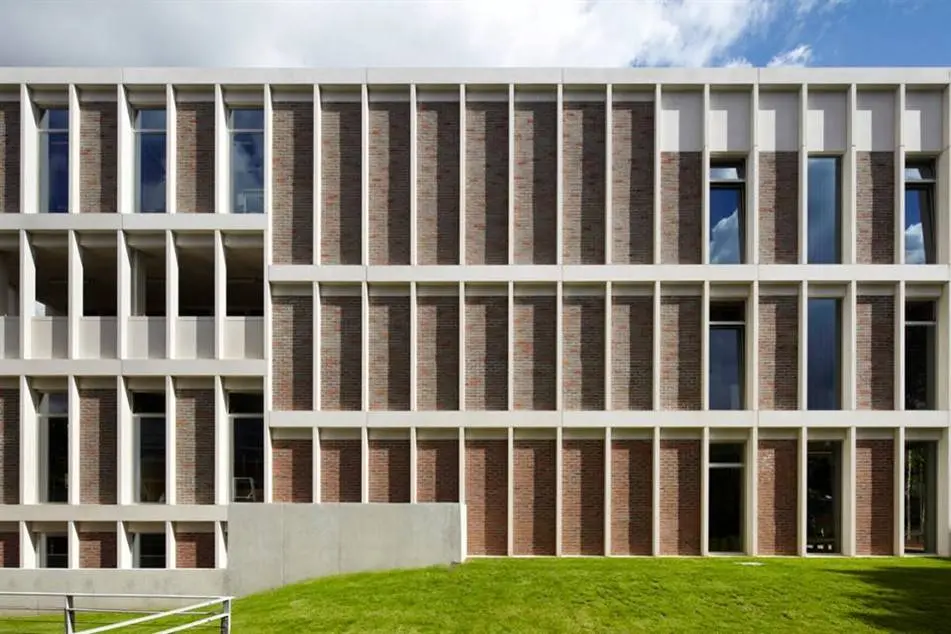ORTUS learning and events centre - London
Over 200 views on venues4hire.org

ORTUS learning and events centre - ORTUS learning and events centre
To make a booking or enquire about hiring this venue please use the contact details below - Please mention Venues for Hire
0203 701 1634
Charlotte Lucas- Venue Sales Manager
Use contact form below
ORTUS learning and events centre description
Commercial Venue / Business Meeting Rooms / Hotel / Conference Centre
Medium (1-150)
Our 5 large event spaces can be divided into 15 different room configurations which means we can host everything from boardroom meetings through to training sessions, workshops and even full conferences with multiple breakout rooms. We also have fantastic facilities to host evening and drinks receptions to impress your attendees.
We are proud of what we do and of the incredible venue that we run and we always strive to deliver great service to our growing and diverse client base.
Venue suitability
This venue is suitable for the following uses:
Yes
Yes
Yes
Yes
Venue facilities
10 spaces
Yes
Yes
Yes
Yes
Other venue facilities
Yes
Yes
Yes
Yes
Explore the rooms this venue has for hire by expanding the sections below.
Named after one of the five recognised ways towards
achieving mental wellbeing, Connect is our largest single event room.
This space is perfect for connecting with larger audiences and boasts fantastic audio and visual equipment including Apple TV, blu-ray player, dual high definition Canon projectors and cordless microphones.
With our lecture capture system we are able to stream live audio and video of presentations taking place in Connect into our other event spaces.
Capacity
As meeting room:
45
For dining:
112
As theatre:
150
For a reception:
200
17m x 8m
Yes
The Adamson suite of rooms is flexible and high tech, great for delivering impressive presentations. Named after Edward Adamson, considered by many as the pioneer in the use of art in mental health therapy, Adamson can be one larger room or through the use of acoustically sealed partitions it can be divided into 2 or 3 smaller rooms
Capacity
As meeting room:
30
For dining:
70
As theatre:
80
For a reception:
100
17m x 7m
Yes
Named after Lyn Pilowsky, a ground-breaking
psychiatrist renowned for her research into
Schizophrenia who sadly passed before her time, the
Pilowsky suite is a very popular space in the building. The room features a double height ceiling on one side and an adjoining balcony on the other. This suite can also be divided into 2 or 3 smaller rooms but it really comes into its own when used in the full open plan format.
Seminars and meetings with around 60 to 80 attendees are a perfect fit in Pilowsky and as with our other spaces, the room comes complete with a full range of high-end audio-visual equipment. At ORTUS we include the AV and setup in our room hire fee and have a “no hidden extras” policy.
Capacity
As meeting room:
30
For dining:
70
As theatre:
80
For a reception:
100
14m x 9m
Yes
Buddy Suite has the same flexible layout as Adamson in that it is a large space for up to 80, which can then be divided into 2 or 3 smaller rooms. The room is named to recognise the good work of Buddy, the nine-year-old Tibetan Terrier and her owner Marion Janner OBE, who is founder of the Star Wards mental health project. Buddy is Marion’s support dog and tours the UK visiting patients and staff through the Star Wards scheme which shares information and best practice about mental health.
Buddy, when divided into smaller rooms, is perfect for training sessions, boardroom meetings and workshops with 20 to 40 attendees or in its open plan format is a great, light space for seminars up to 80.
Capacity
As meeting room:
30
For dining:
70
As theatre:
80
For a reception:
100
17m x 7m
Yes
Our top-floor terrace provides an excellent view of the London skyline shimmering in the distance. It also boasts a unique meeting space which we have named after the “beguine”, a Caribbean dance and music form, similar to a slow rumba, that was popular in the 1930s. Mostly Beguine is used for senior-level boardroom meetings but it is also perfectly suited to smaller group meetings and training for up to 40 participants.
Capacity
As meeting room:
20
For dining:
20
As theatre:
30
For a reception:
40
5m x 8m
Yes
