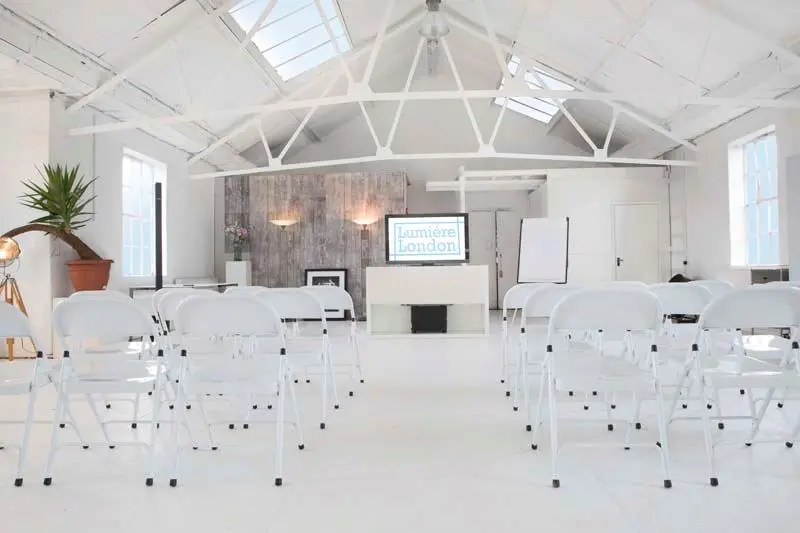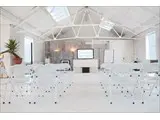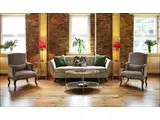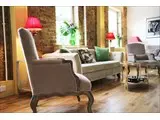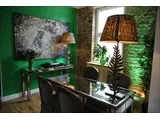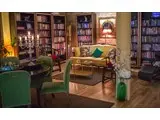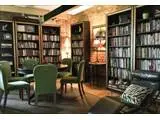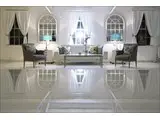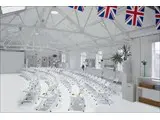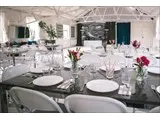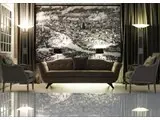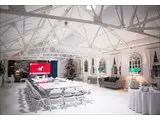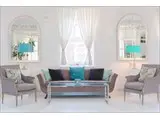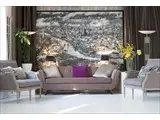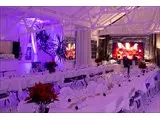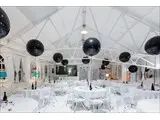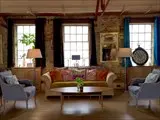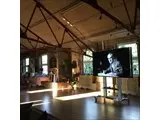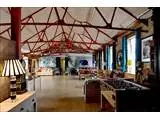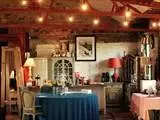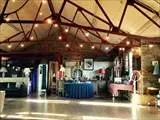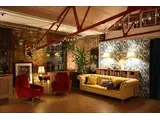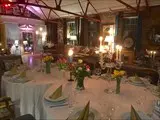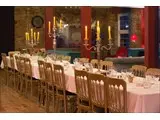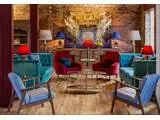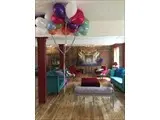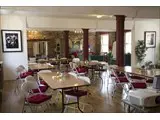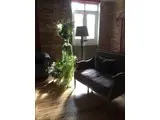Lumiere London
Over 300 views on venues4hire.org
To make a booking or enquire about hiring this venue please use the contact details below - Please mention Venues for Hire
44 (0)20 7620 4570
Booking Administrator
Use contact form below
Lumiere London description
Commercial Venue / Business Meeting Rooms / Hotel / Conference Centre / Wedding Venue / Party Venue
Small (1-50)
Our unique studios host a multitude of events ranging from workshops, corporate events, photo and film shoots, cooking shows, fashion shows and private dinners.
Supported by a dynamic, professional and young experienced team, we pride ourselves on guaranteeing a reliable and personable service. We offer a large set of equipment and facilities that are at your disposal to make the most of your event.
Venue suitability
This venue is suitable for the following uses:
Yes
Yes
Yes
Yes
Yes
Yes
Yes
Venue facilities
Within 1287 metres
Yes
Yes - Full - Facilities to prepare meal
10 round tables, 14 rectangle tables
130 chairs, 10 benches
Yes
Yes
Other venue facilities
Yes
Yes
Yes
Yes
Yes
Explore the rooms this venue has for hire by expanding the sections below.
The Victorian Loft is peaceful, spacious and cosy. The perfect place for all kind of events: corporate events, workshops, promotions, get-togethers,...
Capacity
As meeting room:
40
For dining:
40
As theatre:
80
For a reception:
60
18m x 9m
Yes
Yes
The White Loft is a beautiful, contemporary and bright studio perfect notably for photoshoots, filming and various events such as corporate events, conferences, creative activities, pop-ups,...
Capacity
As meeting room:
70
For dining:
70
As theatre:
80
For a reception:
70
18m x 9m
Yes
Yes
We are truly excited to annouce that the Gallery is finally ready! This new space is located in the 2nd floor of the building and can be rented for all types of events.
The Gallery is 1865 square feet and offers two toilets and a retro kitchen.
Capacity
As meeting room:
45
For dining:
45
As theatre:
45
For a reception:
45
16m x 9m
Yes
Yes
The Tropical Library is our newest space and right next door to The Gallery. The Tropical Library has brick walls, wood floors, luxurious furniture and wild lamp! Its topped off with green palms, banana trees, large wild life prints and lots and lots of books to keep you out of mischief!
Capacity
As meeting room:
45
For dining:
45
As theatre:
45
For a reception:
45
16m x 9m
Yes
Yes
