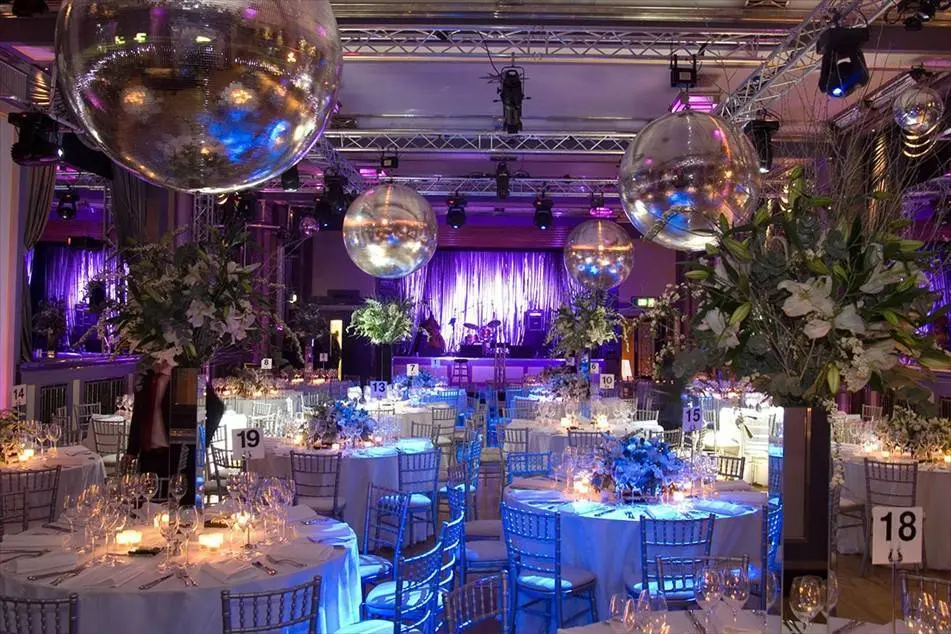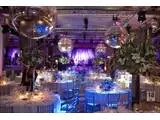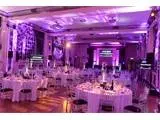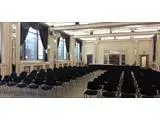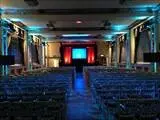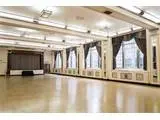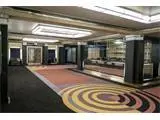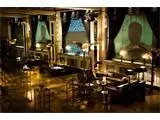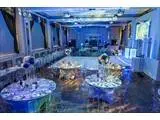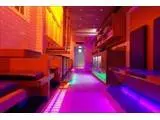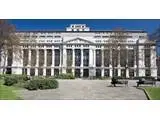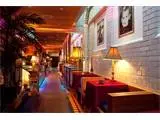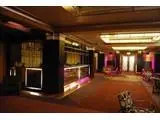The Bloomsbury Ballroom - London
Over 300 views on venues4hire.org
To make a booking or enquire about hiring this venue please use the contact details below - Please mention Venues for Hire
02072420002
Booking Administrator
Use contact form below
The Bloomsbury Ballroom description
Commercial Venue / Wedding Venue / Business Meeting Rooms / Hotel / Conference Centre / Party Venue
Extra Large (300+)
A wedding at The Bloomsbury Ballroom is a distinctive event; from the moment guests arrive outside the matchless facade of the listed building built in the 1920’s. Ushered through the doorways, guests enter the Crush bar, which creates a buzzing ambiance from the word, go and coats are checked in through the original box offices, reinforcing the atmosphere of period charm.
Venue suitability
This venue is suitable for the following uses:
Yes
Yes
Yes
Yes
Yes
Yes
Yes
Yes
Yes
Yes
Venue facilities
Within 10 metres
Yes
Yes
Yes
Yes
Yes - Medium - basic food preparation
30 round tables, 35 rectangle tables
300 chairs
Yes - Bare (just space)
Other venue facilities
Yes
Yes
Yes
Yes
Yes
Explore the rooms this venue has for hire by expanding the sections below.
The Crush Bar is a beautiful Art Deco reception space as guests enter this bar sets the the mood for all events.
Capacity
As meeting room:
100
For dining:
50
As theatre:
80
For dancing:
250
For a reception:
250
12m x 9m
Yes
Yes
The main space within the venue with stunning high ceilings, an inbuilt stage, natural daylight available or black out blinds and is packed with the original 1926 listed features.
Capacity
As meeting room:
500
For dining:
300
As theatre:
500
For dancing:
700
For a reception:
880
28m x 12m
Yes
Yes
A quirky space located off the crush bar and main room which is ideal for a break out area or for larger events an extra zone.
Capacity
As meeting room:
60
For dining:
60
For a reception:
60
32m x 2m
Yes
