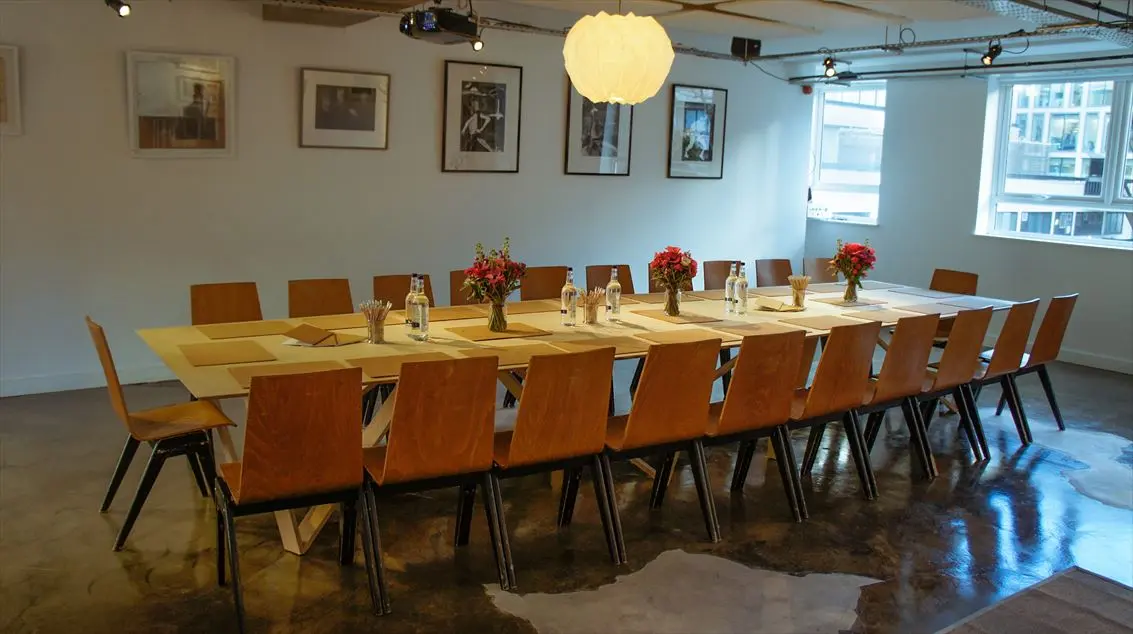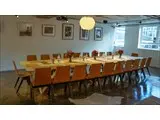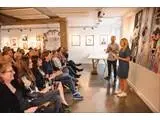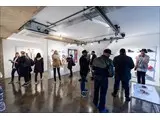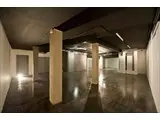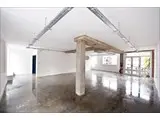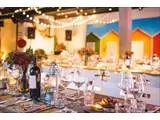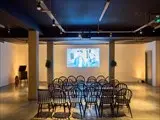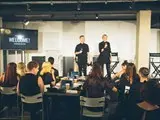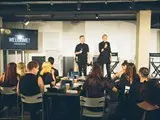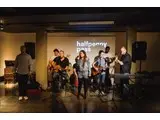Carousel - London
Over 150 views on venues4hire.org
Carousel description
Commercial Venue / Wedding Venue / Business Meeting Rooms / Hotel / Conference Centre / Party Venue
Medium (1-150)
Press days, off-sites, canapé parties, private dining, weddings, away-days, conferences, branded experiences... Carousel’s ultra-flexible, blank canvas spaces can accommodate events of all different shapes and sizes, dry hire or bespoke.
Carousel’s industrial, warehouse feel makes it a unique venue for the area - we’re just a few minutes’ walk from both Baker Street and Bond Street tubes in fashionable Marylebone - and unlike conventional dry hire event spaces, we’re able to offer a wide range of additional extras, all done in-house to the highest standard, thoughtfully and creatively.
Upstairs Space, Maximum Capacity:
• Boardroom style – 30 people
• Cabaret style – 48 people
• Reception style – 110 people
• U-shaped style – 35 people
• Theatre style – 80 people
• Sit-down meal style – 60 people
Downstairs Space, Maximum Capacity:
• Boardroom style – 38 people
• Cabaret style – 70 people
• Reception style – 200 people
• U-shaped style – 55 people
• Theatre style – 100 people
• Sit-down meal style – 120 people
Venue suitability
This venue is suitable for the following uses:
Yes
Yes
Yes
Yes
Yes
Yes
Yes
Yes
Yes
Venue facilities
Within 200 metres
Yes
Yes - Professional (manned)
10 round tables, 14 rectangle tables
150 chairs, 80 benches
Yes
Yes
Yes - Manned
Other venue facilities
Yes
Yes
Yes
Yes
Explore the rooms this venue has for hire by expanding the sections below.
Upstairs is inspired by minimalist Scandinavian design - complete with polished concrete floor, white walls and clean lines - Upstairs at Carousel is a light and airy room with windows on two sides and a hand made feature table as its centrepiece.
The table seats 30 but take it away and there’s room for 80 seated, theatre-style and 110 standing.
Alternatively, if it’s a sit-down dinner you’re after, we can accommodate up to 60 guests on our beautiful tables made from reclaimed wood.
The room also comes with high-spec AV equipment, high-speed Wi-Fi and a dedicated duty manager, making it the perfect venue for conferences, off-sites and away-days.
With a flexible lighting rig and a neutral interior, the room is equally ideal for press days, art exhibitions, photo-shoots and private parties.
Capacity
As meeting room:
30
For dining:
60
As theatre:
80
For a reception:
110
Yes
Downstairs at Carousel is a vast and versatile space with an industrial, warehouse-style finish that’s tailor made for large-scale events - think high ceilings, polished concrete flooring and moody lighting.
Kitted out with its own professional kitchen, flexible lighting rig, high-spec AV equipment, pop-up bar, WCs and room for 120 seated or 200 standing, it’s the ideal hire space for private parties, basement banquets, brand
activations, robot wars (yes, robot wars) and just about anything else you can think of.
You’ll be hard pressed to find a venue like it this side of Liverpool Street.
Capacity
As meeting room:
38
For dining:
120
As theatre:
100
For dancing:
100
For a reception:
200
Yes
Yes
Yes
