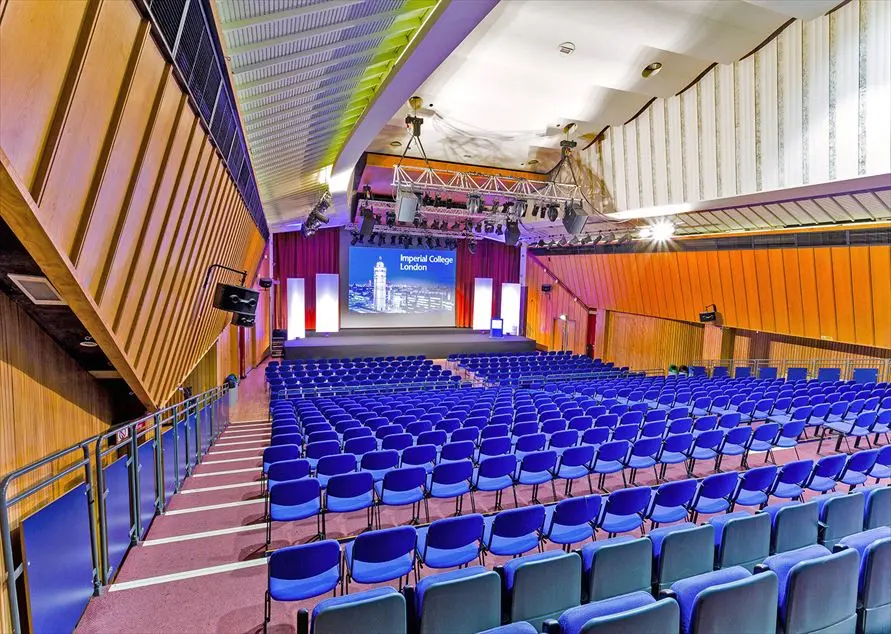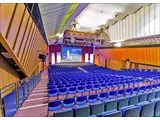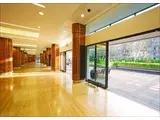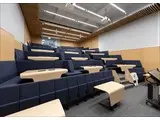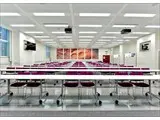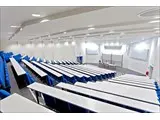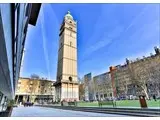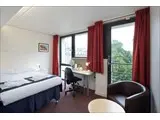Imperial College London - Imperial Venues
Over 1,300 views on venues4hire.org
To make a booking or enquire about hiring this venue please use the contact details below - Please mention Venues for Hire
+44 (0)20 7594 9494
Imperial Venues Team
Use contact form below
10% off last-minute room hire
We’re offering 10% off last-minute room hire for this summer! Take advantage of this special offer by contacting our team and quoting LASTMINUTE10. This offer is available on room bookings made by 30 June and taking place between 1 July and 1 October 2023*.
We have a range of multi-functional spaces suitable for events, meetings, exams and more. Our specialty services are here to support you and include on-site accommodation, bespoke event planning, in-house catering and state-of-the-art audio-visual technology.
Contact our team of dedicated event and venue experts and don’t forget to quote LASTMINUTE10.
*Terms and conditions: 10% off last-minute room bookings is available on events booked by 30 June 2023 and taking place between 1 July 2023 and 1 October 2023. Offer applies to new bookings only. Not available in conjunction with any other discounts or offers and is subject to availability. The offer is exclusive to the recipient and is not transferable. Imperial Venues reserves the right to cancel or change this offer at any time.
Imperial College London - Imperial Venues description
School / College / Library / Business Meeting Rooms / Hotel / Conference Centre / Commercial Venue / Historic Venue
Extra Large (300+)
HIGHLIGHTED VENUES AND SPACES
170 QUEEN'S GATE: A Grade II listed townhouse with four stunning rooms and a private courtyard garden.
SHERFEILD BUILD The Great Hall is the largest venue providing tiered seating for 758 and the exhibition space to 570 sqm. Queen’s Tower rooms are often used in conjunction and offer a contemporary space overlooking the Queen’s Lawn and Tower ideal for exhibitions and conferences. This room can also be separated into three smaller breakout spaces.
CITY AND GUILDS BUILDING: A modern suite of ten meeting rooms for up to 65 delegates and lecture theatres. It also benefits from a dedicated mezzanine.
ROYAL SCHOOL OF MINES: The third floor can be hired exclusively if required. The ground floor also boasts an impressive reception area with original staircase and period features; its entrance is conveniently accessible from Prince Consort Road.
OUR SERVICES
With a selection of high-quality services, Imperial Venues benefit from an offering of in-house services to help enhance your event and assist it in reaching its maximum potential.
ACCOMMODATION: 2,200 single, twin and double bedrooms with either en-suite or shared bathroom facilities are available in South Kensington and North Acton. Rooms can be offered on a room only or bed and breakfast basis.
CATERING: Menus have been carefully crafted to suit a range of tastes and budgets, but if you’re looking for something with a difference, the talented team of chefs can design a bespoke, mouth-watering and memorable menu for you.
AUDIO-VISUAL: An in-house facilities and dedicated staff can provide bespoke state of the art AV services to ensure your event runs successfully. Complimentary Sky cloud Wi-Fi is available across all venues.
EVENT PLANNING AND MANAGEMENT: The professional and friendly support team can help you organise and deliver your event.
VIRTUAL TOURS: Imperial Venues have a growing selection of virtual tours. They welcome you to immerse yourself in our modern and historic venues spaces to explore cavernous auditoriums and cosy meeting spaces.
Whatever the occasion, our central London venues are the perfect choice for your next event.
Venue suitability
This venue is suitable for the following uses:
Yes
Yes
Yes
Yes
Yes
Yes
Yes
Yes
Venue facilities
Within 0 metres
Yes
Yes
Yes
Yes - Professional (manned)
Yes
Yes
Yes - Manned
Other venue facilities
Yes
Yes
Yes
Yes
Yes
Explore the rooms this venue has for hire by expanding the sections below.
Imperial College London’s single largest venue, The Great Hall is a flexible, multi-purpose space. Retractable seating provides a variety of flat floor and tiered seating options for conferences with each seat enjoying an uninterrupted line of vision. Combined with the Queen’s Tower Rooms, the Great Hall is ideal for large conferences, corporate meetings or AGMs and exhibitions. The neutral décor gives you the opportunity to dress the space however you want making it ideal for larger productions such as dances or fashion shows.
Capacity
For dining:
168
As theatre:
758
Yes
The Queen’s Tower Rooms is one of our largest and most adaptable spaces. Floor to ceiling windows overlook the Queen’s Lawn and Imperial College’s iconic Queen’s Tower, creating a light and airy space for guests to enjoy. This spacious London event venue can accommodate up to 640 guests making it perfect for conferences and exhibitions.
Capacity
As meeting room:
135
For dining:
220
As theatre:
470
For a reception:
640
Yes
Yes
Yes
The Seminar and Learning Centre offers 10 modern meeting rooms in South Kensington for between 10 and 60 delegates.
With a variety of room sizes and layouts, its own staffed reception and mezzanine breakout area, the Seminar and Learning Centre is suitable for meetings, small conferences and seminars.
Capacity
As meeting room:
28
For dining:
48
As theatre:
65
Yes
The Senior Common Room is a large and adaptable venue in South Kensington suitable for drinks receptions and seated dinners of up to 400 guests.
Capacity
For dining:
240
For a reception:
400
Yes
Yes
The H-bar rooms are a modern and stylish suite of two air-conditioned meeting rooms tucked away in the basement of the Sherfield Building, perfect for meetings or can be used as a breakout space for conferences.
Capacity
As meeting room:
18
As theatre:
18
Yes
The Sherfield Building’s main entrance and concourse areas are excellently placed for event registration desks or promotional areas. These open plan areas provide direct access to the Queen’s Tower Rooms and The Great Hall and feature a central staircase and lifts to the mezzanine, which provides a cloakroom area for guests.
The City and Guilds Building offers ten classrooms featuring exposed pipework decor and four fully equipped modern lecture theatres perfect for small conferences, seminars, training and exhibitions.
Capacity
As theatre:
350
Yes
Yes
City and Guilds’ spacious foyer showcasing a flight simulator, Rolls-Royce fan and the College’s original 19th-century bell and clock mechanism, provides a unique backdrop and inviting space for catering and exhibition.
Yes
A selection of meeting rooms housed in an Edwardian style building, perfect for corporate training, meetings, conferences and more.
Capacity
As meeting room:
36
For dining:
80
Yes
The Royal School of Mines provides nine classrooms and four dedicated lecture theatres accommodating 35 to 141 delegates. Fully equipped with AV facilities and enjoying natural light, these bright rooms are perfect for corporate training, meetings, conferences and more.
Capacity
For dining:
86
As theatre:
132
Yes
The Blackett Building offers a selection of classrooms with a unique character and style, that accommodate up to 40 people. The classic decor of these classrooms, including wooden panelling and chalkboards, provides the perfect backdrop for filming and photography.
Capacity
As theatre:
246
Yes
Four open plan areas ideal for conference registration desks, catering and exhibitions or breakout space.
The Electrical Engineering Building houses two lecture theatres and multiple classrooms of various sizes which can be used for conferences training events, seminars and meetings.
Capacity
As meeting room:
50
For dining:
90
As theatre:
147
For a reception:
100
The Huxley building provides a great selection of contemporary classroom and lecture theatre venues that provide the perfect solution for small, medium or large-scale events requiring multiple rooms of varied size, type and layout all under one roof.
Capacity
As theatre:
194
The Huxley building provides two open foyer areas which can be used for conference breakout space. Catering can be set up in the reception area of the building.
The Imperial College Business School’s state-of-the-art lecture theatres and classrooms are housed in a striking ‘drum’ shaped metal core, visible from the College’s main entrance. Dramatic and modern, this versatile suite of classrooms and lecture theatres is the perfect venue for a range of events from conferences, exhibitions to other corporate training and events.
Capacity
As meeting room:
14
As theatre:
108
The Sir Alexander Fleming building provides a selection of four classrooms for hire, the largest of which can accommodate up to 60 delegates. These rooms can be used for training events, meetings and seminars or as breakout areas when the partitions are removed to create one large space.
Capacity
As meeting room:
15
As theatre:
320
Yes
Two spacious foyers ideal for registration areas or breakout space for up to 150 people. Suitable for exhibitions and other corporate events.
The Skempton Building’s ten classrooms can be hired individually split or up into smaller areas ranging in capacity between 30 and 98, making them ideal rooms for meetings, training sessions, and seminars. Three lecture theatres, ranging in capacity between 52 and 160, benefit from great acoustics and come equipped with audiovisual equipment.
Capacity
As meeting room:
32
For dining:
90
As theatre:
160
The Skempton Building benefits from a large and bright foyer, which provides a perfect reception area or catering space for conferences based in the classrooms or lecture theatres. Alternatively, it provides an open plan venue for exhibitions and other corporate events.
Yes
