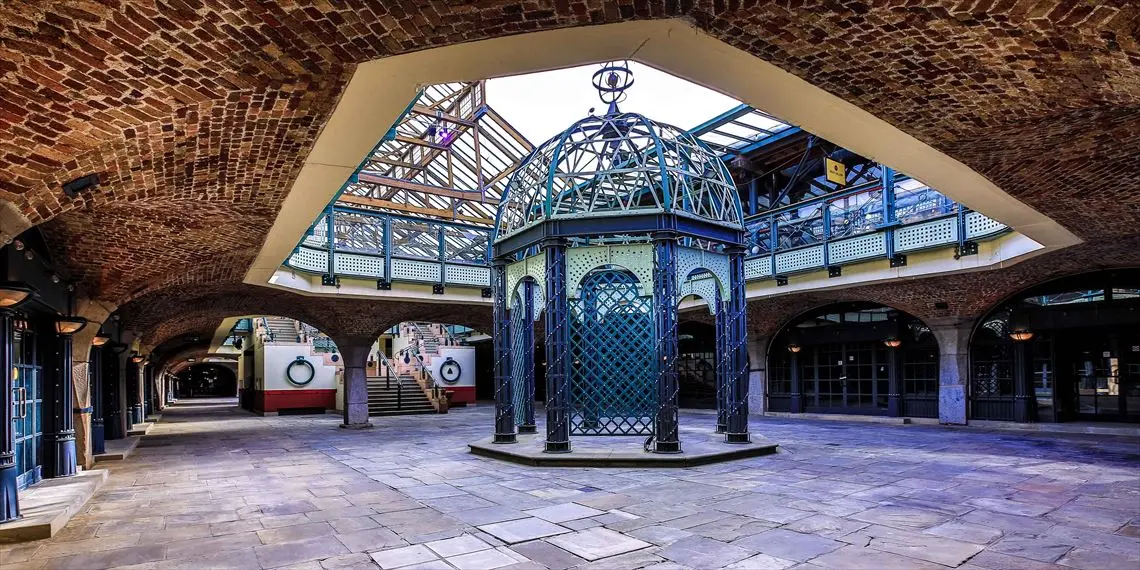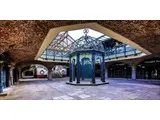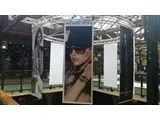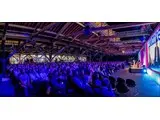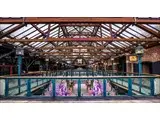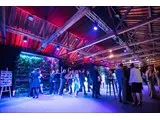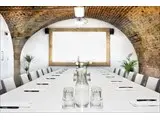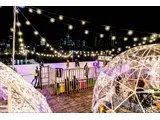Tobacco Dock - London
Over 600 views on venues4hire.org
To make a booking or enquire about hiring this venue please use the contact details below - Please mention Venues for Hire
0207 680 4001
Vicki Coleman
Use contact form below
Tobacco Dock description
Commercial Venue / Business Meeting Rooms / Hotel / Conference Centre / Party Venue / Exhibition Space / Historic Venue
Extra Large (300+)
Situated at the heart of London’s thriving enterprise zone, just one stop from Bank and a stone’s throw from both London’s Tech City around Shoreditch and Canary Wharf. Benefitting from two tube stations nearby, it couldn’t be easier to get to. The team can also create a fully branded taxi rank for your event at their imposing Pennington Street entrance.
With 40 spaces arranged over 16,000 sqm, the venue has a maximum capacity of 10,000 and able to host a spectrum of events, from discreet business meetings for a handful of attendees to large scale conferences. From the breath-taking Great Gallery, which can seat up to 1470 theatre style, to the smaller, bright Quayside spaces and unique courtyards to the self-contained Dock Gallery, their characterful spaces can be used individually or in combination to create truly bespoke events.
Venue suitability
This venue is suitable for the following uses:
Yes
Yes
Yes
Yes
Yes
Venue facilities
Within 10 metres
Yes
Yes
Yes
Yes - Professional (manned)
1200 round tables, 1200 rectangle tables
1200 chairs
Yes
Yes
Yes - Fully stocked
Other venue facilities
Yes
Yes
Yes
Yes
Yes
Explore the rooms this venue has for hire by expanding the sections below.
The breath-taking Great Gallery is an expansive and flexible space drenched in history. It can be adapted to accommodate a range of events including awards, receptions, conference plenary sessions, dinners and fashion shows. It is fully equipped with advanced rigging, lighting and PA systems and provides a characterful blank canvas for a multitude of styling and branding opportunities. Exposed timber beams hang overhead, creating a beautiful and stylish atmosphere. Guests can also make used of the adjacent the Great Gallery Courtyard, a beautiful outdoor area, perfect for receptions.
Capacity
As meeting room:
1500
For dining:
1200
As theatre:
1500
For dancing:
2500
For a reception:
2000
40m x 31m
Yes
Yes
The second largest space at Tobacco Dock, the Little Gallery is a beautiful and high capacity space with stunning exposed beams and flooded with natural daylight. Suitable for 400-1000 people and connected to the Great Gallery via the Great Gallery Courtyard, this space is great for networking drinks, as an exhibition space to main plenary or used in conjunction with East Mall as the main hub for conferencing. Located at the centre of the building, the Little Gallery is ideally placed to be used in combination with the other amazing spaces at the venue.
Capacity
As meeting room:
650
For dining:
500
As theatre:
650
For dancing:
1000
For a reception:
1000
41m x 15m
East Mall is comprised of the East Mall Square and eight adaptable spaces ranging from 123-340 sqm. East Mall can be used for a stand-alone conference for up to 350 people, or in addition to the Great and Little Galleries for larger conferences offering breakouts and networking areas. Showcasing the stunning industrial stylings it shares with the rest of Tobacco Dock, East Mall’s exposed brickwork, overhead timber beams and streaming natural light provide the ideal backdrop to any event. All the spaces are fully equipped with rigging, lighting and blackouts ready to be adapted to a fulfil your event’s requirements.
Capacity
As meeting room:
500
For dining:
400
As theatre:
500
For dancing:
500
For a reception:
500
27m x 15m
Yes
The Quayside breakouts consist of five individual spaces ranging from 125-180sqm. Enjoying streaming natural daylight and stunning views of the cobbled walkway, imposing front gates and the two ‘pirate ships’, this area of Tobacco Dock is a characterful and adaptable space for your conferences, workshops, product launches, meetings and exhibitions. The spaces boast an advanced lighting system, state-of-the-art sound system, rigging and 1GB bandwidth.
Capacity
As meeting room:
200
As theatre:
200
13m x 7m
The Vaults consist of 13 different spaces, ranging in size from 53sqm to 280sqm each. The distinctive vaulted Victorian walkways make this a stunning setting for parties, experiential events and exhibitions.
Capacity
For dancing:
2000
For a reception:
2000
Yes
