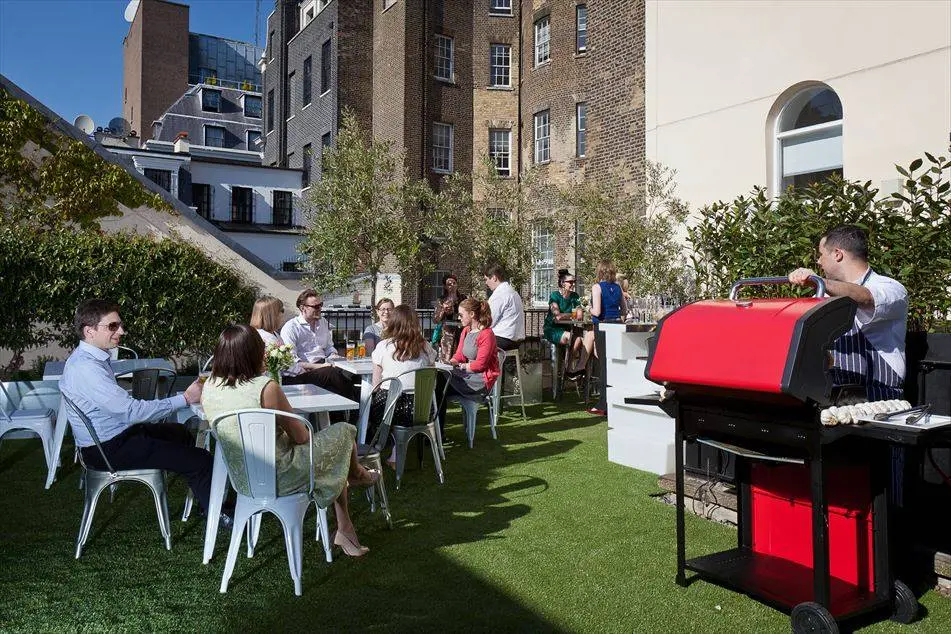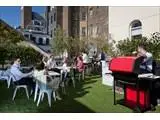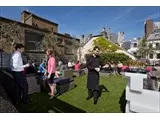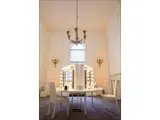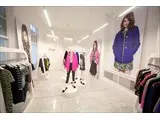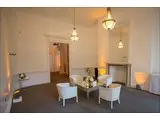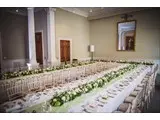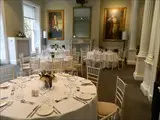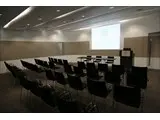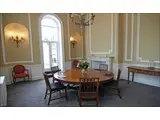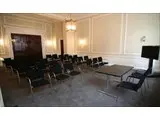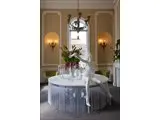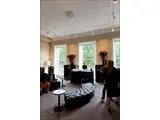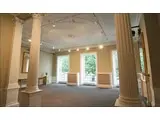41 Portland Place - London
Over 250 views on venues4hire.org
To make a booking or enquire about hiring this venue please use the contact details below - Please mention Venues for Hire
020 3141 3255
Booking Administrator
Use contact form below
41 Portland Place description
Hotel / Conference Centre / Business Meeting Rooms / Wedding Venue / Party Venue / Historic Venue
Medium (1-150)
Whether you are arranging a conference for 80 people or an intimate private dinner, our exceptional service and imaginative catering means we have the ideal space for your event.
Profits generated through venue hire of 41 Portland Place are used to fund activities run by the Academy of Medical Science to ensure research is rapidly translated into benefits for patients.
Venue suitability
This venue is suitable for the following uses:
Yes
Yes
Yes
Yes
Yes
Yes
Yes
Yes
Venue facilities
Within 0 metres
Yes
Yes
Yes
Yes - Full - Facilities to prepare meal
Yes
Yes
Other venue facilities
Yes
Yes
Yes
Yes
Yes
Explore the rooms this venue has for hire by expanding the sections below.
An elegant period room with antique mirrors, large sash windows and a marble fireplace
Ideal for:
Boardroom meetings
Discussion events
Private dining
Receptions
Press briefings
Private screenings
Conferences
Video conferencing
Gala dinners
Integrated AV equipment including, full HD projector and screen with full surround sound system, blue-ray player, lectern with 2 wired microphones and induction loop hearing system
Capacity
As meeting room:
85
For dining:
70
As theatre:
85
For a reception:
100
9m x 7m
The Reception Room is an elegant period room with ornate plaster ceilings, antique mirrors, sash windows, paintings and a marble fireplace.
Ideal for:
Product launches
Boardroom meetings
Discussion events
Private dining
Drinks receptions
Soirees
A Mobile screen and projection unit can be hired for presentations at additional cost of £120.00 +VAT
Capacity
As meeting room:
16
For dining:
20
As theatre:
30
For a reception:
40
7m x 5m
A bright elegant period room with marble fireplace and wood panelled doors
Ideal for:
Boardroom meetings
Smaller discussion events
Private dining
Smaller drinks receptions
A Mobile screen and projection unit can be hired for presentations at additional cost of £120.00 +VAT
Capacity
As meeting room:
24
6m x 9m
The Ann Ryland's Room is a stylish private room with French doors that open onto the Terrace.
Ideal for:
Small meetings
Formal interviews
Discussion events
Private dining
Drinks receptions
An LCD screen can be hired for presentations at additional cost of £140.00 +VAT
Capacity
As meeting room:
14
For dining:
12
As theatre:
12
For a reception:
20
4m x 5m
The Terrace at 41 Portland Place provides the perfect outside space for entertaining amongst the rooftops of Marylebone. After dark the space sparkles with candlelight and plants are illuminated by dramatic lighting so guests can enjoy the space long after the sun has set.
Ideal for:
Open air receptions
Barbeques
Candlelight suppers
Private dining
Drinks receptions
Team building events
Afternoon tea
A purpose built modern sound proofed conference suite with a green room annex, perfect for briefing speakers before an event.
Ideal for:
Press briefings
Private screening
Discussion events
Boardroom meetings
Video conferencing
Integrated AV equipment including, full HD projector and screen with full surround sound system, blue-ray player, lectern with 2 wired microphones and induction loop hearing system
Capacity
As meeting room:
22
For dining:
40
As theatre:
70
For a reception:
70
8m x 8m
A bright, open plan room with high ceilings and contemporary decor, currently exhibiting beautiful medical themed images from the Welcome collection
Ideal for:
Exhibitions
Product launches
Drinks receptions
Capacity
As meeting room:
16
For dining:
20
As theatre:
30
For a reception:
55
4m x 8m
A modern meeting room with natural day light and crisp white decor located in the cool relaxed basement of the venue.
Ideal for:
Interviews
Video conferencing
Boardroom meetings
Integrated AV equipment includes, Fixed 58" full HD plasma screen with laptop connection
Capacity
As meeting room:
15
