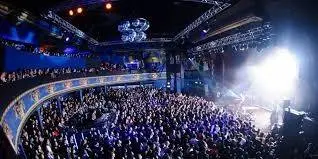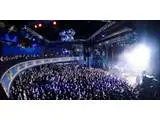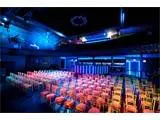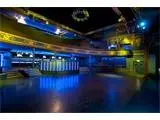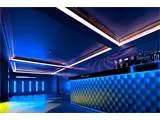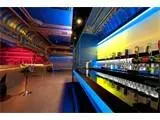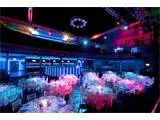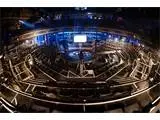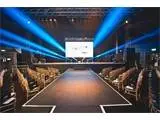Electric Brixton - London
Over 300 views on venues4hire.org
To make a booking or enquire about hiring this venue please use the contact details below - Please mention Venues for Hire
44 (0) 207 274 2290
Booking Administrator
Use contact form below
Electric Brixton description
Commercial Venue / Wedding Venue / Business Meeting Rooms / Hotel / Conference Centre
Large (1-300)
With its phenomenal stage and unparalleled sight-lines, Electric Brixton offers a truly perfect setting for large scale events, live music, television recordings, private parties & special art events.
The MAIN ROOM has retained the theatrical structure, with the ground floor and stage overlooked by a mezzanine gallery, which helps lend this large space an intimate atmosphere. Original features have been retained wherever possible, and the striking shades of blue & gold add to the grandiose classical look whilst modern touches throughout (gilded banquettes, disco ball chandelier, sleek furniture & contemporary bars) bring the lavish décor up to date. The room is framed by two large bars and features a separate VIP area with occasional seating.
Electric Brixton boasts a capacity of 1,500 for live shows and 1,700 for receptions or club events - and can also accommodate dinners (180 pax), presentations (250 / 300 pax) & showcases (100 - 1,000).
Adjacent to the main hall, the BABY ROOM (with a capacity of 150) - has its own separate sound system & bar and can operate either as an extension of the main space, as a secondary event space or even as a VIP area.
The long-standing live music heritage of the venue means it is particularly well set-up in terms of loading access. There's a vast backstage area and access to three dressing rooms, a production office and a technical manager help to make the planning of live shows and events as smooth as possible.
A full front of house team (security, box office, cloakroom, bar staff, floor staff, sound & light technicians and duty managers) is part of the hire package. Other notable facilities of the venue are a dedicated catering back-of house room and the off-street smoking terrace.
The venue operates a license until 4am Monday to Thursday, and a 24h license on weekends
Venue suitability
This venue is suitable for the following uses:
Yes
Yes
Yes
Yes
Venue facilities
Yes
Yes
Other venue facilities
Yes
Yes
Explore the rooms this venue has for hire by expanding the sections below.
The MAIN ROOM has retained the theatrical structure, with the ground floor and stage overlooked by a mezzanine gallery, which helps lend this large space an intimate atmosphere. Original features have been retained wherever possible, and the striking shades of blue & gold add to the grandiose classical look whilst modern touches throughout (gilded banquettes, disco ball chandelier, sleek furniture & contemporary bars) bring the lavish décor up to date. The room is framed by two large bars and features a separate VIP area with occasional seating.
Electric Brixton boasts a capacity of 1,500 for live shows and 1,700 for receptions or club events - and can also accommodate dinners (180 pax), presentations (250 / 300 pax) & showcases (100 - 1,000)
The long-standing live music heritage of the venue means it is particularly well set-up in terms of loading access. There's a vast backstage area and access to three dressing rooms, a production office and a technical manager help to make the planning of live shows and events as smooth as possible.
A full front of house team (security, box office, cloakroom, bar staff, floor staff, sound & light technicians and duty managers) is part of the hire package. Other notable facilities of the venue are a dedicated catering back-of house room and the off-street smoking terrace.
The venue operates a license until 4am Monday to Thursday, and a 24h license on weekends.
Capacity
For dining:
180
As theatre:
300
For dancing:
1700
For a reception:
1500
20m x 40m
Yes
Yes
Adjacent to the main hall, the BABY ROOM (with a capacity of 150) - has its own separate sound system & bar and can operate either as an extension of the main space, as a secondary event space or even as a VIP area.
Capacity
For dining:
60
As theatre:
75
For dancing:
150
For a reception:
120
10m x 12m
Yes
Yes
