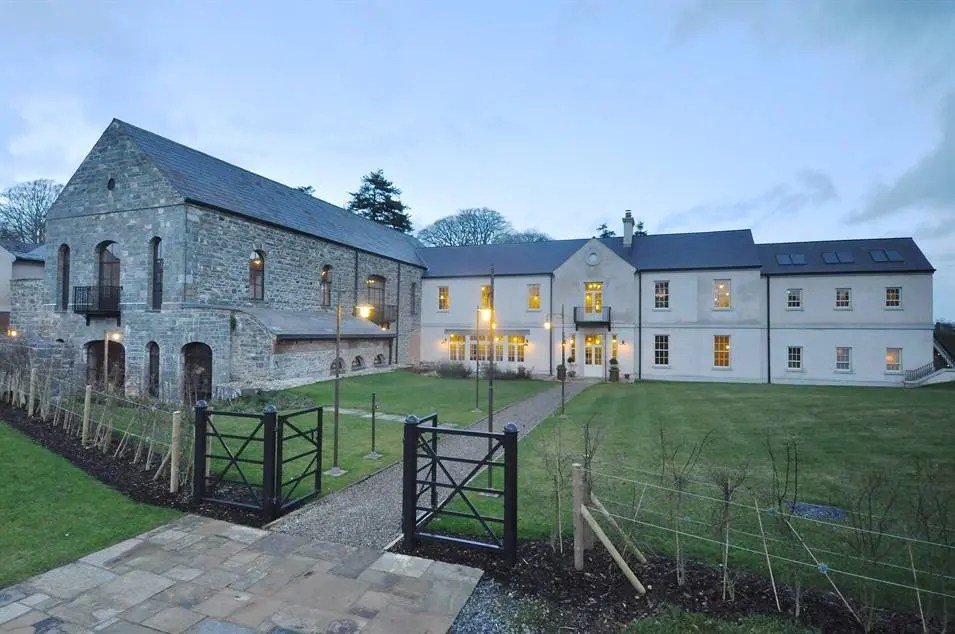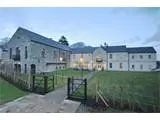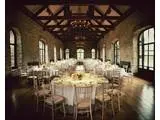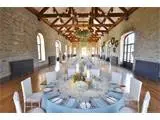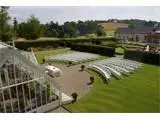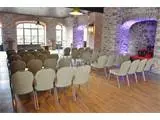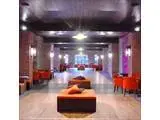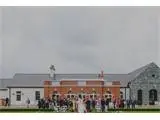The Carriage Rooms at Montalto - Ballynahinch
Over 400 views on venues4hire.org
To make a booking or enquire about hiring this venue please use the contact details below - Please mention Venues for Hire
02897566100
Keith Reilly
Use contact form below
The Carriage Rooms at Montalto description
Commercial Venue / Wedding Venue / Business Meeting Rooms / Hotel / Conference Centre / Party Venue
Medium (1-150)
Venue suitability
This venue is suitable for the following uses:
Yes
Yes
Yes
Yes
Yes
Yes
Yes
Venue facilities
76 spaces
Within 20 metres
Yes
Yes
Yes
Yes - Professional (manned)
18 round tables
180 chairs
Yes
Yes
Yes - Manned
Other venue facilities
Yes
Yes
Explore the rooms this venue has for hire by expanding the sections below.
With a working fireplace for cosy winter weddings and bi-folding doors opening out onto the terrace for summer weddings, The Wheel Room provides the perfect break out area from The Sawmill during your evening party.
Capacity
As meeting room:
60
As theatre:
60
6m x 11m
Yes
Yes
Yes
With views across the front of the venue and surrounding land which can be taken in from a small balcony, this small room with working fireplace adjoins both The Garden Room and The Orangery and is typically where catering staff first greet guests for their drinks reception
4m x 7m
Yes
Yes
Yes
With views once again over the front of the venue and a working fireplace, The Garden Room adjoins The Ante Room and The Orangery as well as leading through into The Banquet Hall. This room is primarily used as the seating area for drinks receptions which are typically standing affairs
Capacity
As meeting room:
60
As theatre:
60
6m x 11m
Yes
Yes
Yes
Situated in the Grade B listed part of the building (circa 1850) with its beautiful stone walls, The Banquet Hall has been fully restored to retain its character while cleverly integrating the latest technology. . With numerous beautifully arched windows overlooking the rural landscape, gardens and courtyards and a vaulted ceiling with original beams, The Banquet Hall provides a graceful setting for any style of wedding and can seat a maximum of 180 guests.
Capacity
As meeting room:
180
For dining:
180
As theatre:
180
8m x 30m
Yes
Yes
Yes
Flooded with natural light from all sides, The Orangery links The Ante Room and The Garden Room to The Walled Garden. Six sets of doors open out into The Walled Gardens allowing guests to take in the beauty of the garden with its greenhouse, fountain, herb garden and colourful planting. The Orangery serves as the heart of your drinks reception with stations set up here to service all other rooms.
5m x 12m
Yes
Yes
Yes
After dinner, guests make their way downstairs to The Sawmill for the evening reception. The illuminated stone walls and vaulted passageways of the Sawmill, with its attached bar and sprung dance floor, create a perfect party atmosphere to round off your day. Evening supper is supplied by waiter service so there is no need to interrupt the party.
Capacity
As meeting room:
180
As theatre:
180
For dancing:
180
7m x 30m
Yes
Yes
Yes
