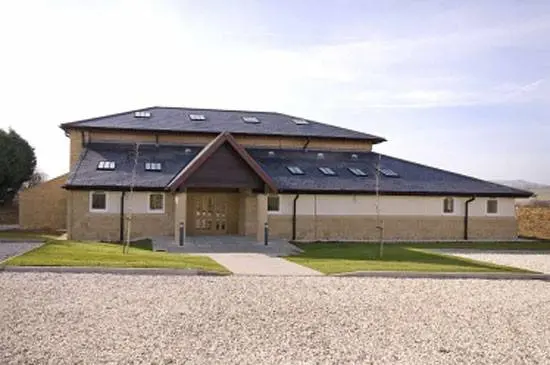Toddington Village Hall
Over 700 views on venues4hire.org

Toddington Village Hall - Toddington Village Hall
To make a booking or enquire about hiring this venue please use the contact details below - Please mention Venues for Hire
07486 981438
Julia Macphie
Use contact form below
Toddington Village Hall is now OPEN
The Hall and its Annexe provides an excellent venue for a variety of activities. It has ample space for distancing and large patio doors for fresh air in both the Hall and Annexe.
All users can be assured of a safe and sanitised environment according to Government advice.
Guidelines for use and Risk assessments are available in the hall and online.
Toddington Village Hall description
Village Hall / Wedding Venue / Party Venue / Business Meeting Rooms / Marquee Venue / Team Building Venue
Large (1-300)
This is a new building, opened at the end of March 2009 containing a large hall, meeting room and large kitchen. All parts of the building are on one level. There is ample parking and there is a 17m x 6m terrace at the rear of the hall
A well equipped kitchen facilitates catering for private parties, weddings and functions from 12 to 120 guests. Alternatively outside caterers can use the facility for last minute preparation and service. Banqueting tables and chairs plus staging and a Bose sound system are available with static and roving microphones and versatile speaker module.
Demountable staging can be provided for bands, fashion shows and exhibits plus two display units for promotional literature.
The NEW ANNEXE, built in 2020, is a smaller self contained building with panoramic views of the Cotswolds countryside through the double French doors making it light and airy. The building is aimed at groups up to 65 people for meetings, sports and communal activities. Recently completed it is equipped with a sound and vision system and a hearing loop, It is ideal for group meetings and has the equipment for specialist speakers with lapel microphone and main mic, a ceiling mounted projector and large remote controlled screen. A small kitchen is equipped for tea, coffee and snack making if providing group hospitality.
Venue suitability
This venue is suitable for the following uses:
Yes
Yes
Yes
Yes
Yes
Yes
Yes
Yes
Yes
Venue facilities
70 spaces
Yes
Yes
Yes - Full - Facilities to prepare meal
20 rectangle tables
100 chairs
Yes
Yes
Other venue facilities
Yes
Yes
Yes
Yes
Yes
Explore the rooms this venue has for hire by expanding the sections below.
This room is adjacent to the main Hall with a separate entrance and offers the ideal venue for the smaller training session, board meeting or seminar.
Measuring 8m x 4.5m it can accommodate up to 30 seats for general meetings or a maximum of 20 seated at a boardroom table.
Broadband access is available.
The meeting room can be hired independently of the main hall
Capacity
As meeting room:
30
For dining:
20
8m x 4m
Yes
Yes
The Hall is situated in lovely rural surroundings with excellent views over open farmland. French windows open onto an exterior paved patio, and large landscaped grounds which are ideal for events using marquees.
A well equipped kitchen facilitates catering for private parties, weddings and functions from 12 to 120 guests. Alternatively outside caterers can use the facility for last minute preparation and service. Banqueting tables and chairs plus staging and a Bose sound system are available with static and roving microphones and versatile speaker module.
Demountable staging can be provided for bands, fashion shows and exhibits plus two display units for promotional literature.
18m x 9m
Yes
Yes
The New Annexe is a smaller building 9m x 8m with its own entrance, double French windows,and facilities. It is aimed at groups up to 65 people depending on layout of tables and chairs for meetings, sports and communal activities. Recently completed it is equipped with a sound and vision system and a hearing loop. It is ideal for group meetings and has the equipment for specialist speakers with lapel microphone and main mic, a ceiling mounted projector and large remote controlled screen. Equipped also for tea coffee and snack making it provided for group hospitality.
Capacity
As meeting room:
65
9m x 8m
Yes
Yes
