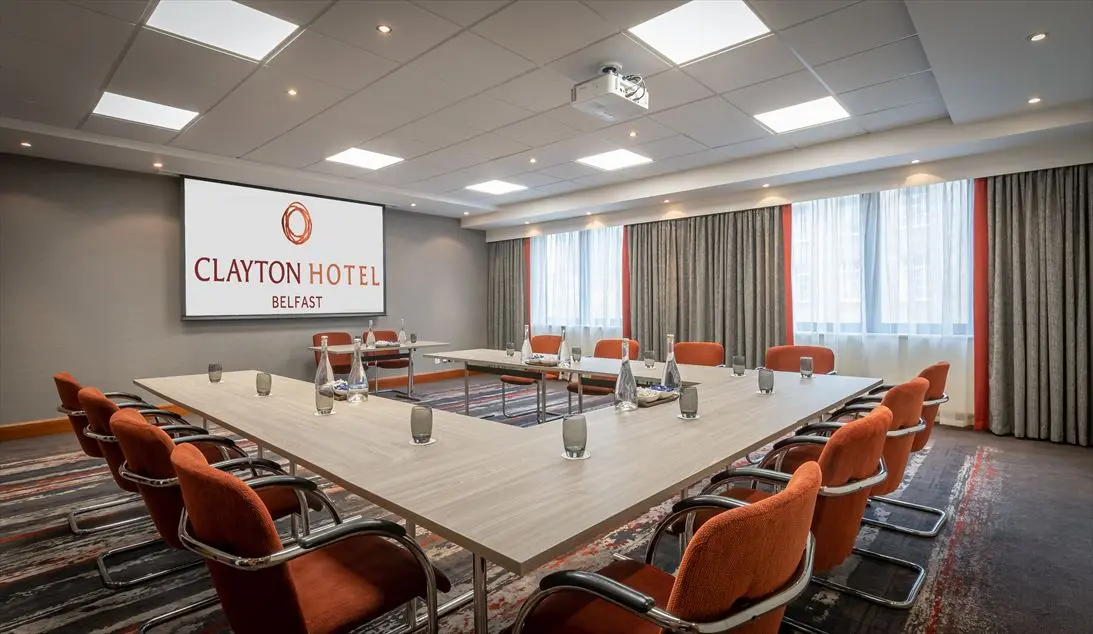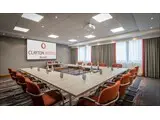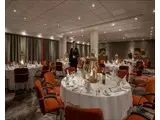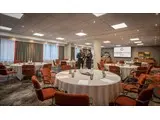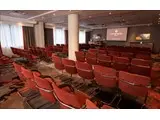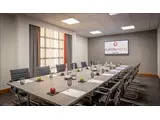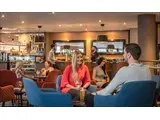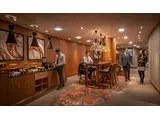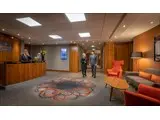Clayton Hotel Belfast
Over 350 views on venues4hire.org
To make a booking or enquire about hiring this venue please use the contact details below - Please mention Venues for Hire
02890 328511
Bookings Administrator
Use contact form below
Clayton Hotel Belfast description
Hotel / Conference Centre / Business Meeting Rooms / Exhibition Space / Training Rooms
Medium (1-150)
Clayton Belfast is a contemporary, friendly, welcoming and fun hotel in the centre of Belfast.
Offering a choice of 170 luxury guest rooms as well as a meeting & events centre and health club.
All bedrooms offer super fast Wi Fi internet access and state of the art in-room entertainment.
Club Vitae Belfast offers a spacious gym as well as a 15m heated swimming pool, sauna and steam room.
Clayton Belfast has on offer 13 meeting rooms. The meeting and events centre located on the 2nd floor has a separate reception area and breakout space. The Olympic Ballroom, on the ground floor, is purpose built for functions and weddings with a separate bar area and external access.
Relax and unwind in Avenue22 Restaurant & Bar and enjoy views over the city.
The hotel is located conveniently near all major public transport hubs in the centre of Belfast city centre. .
Venue suitability
This venue is suitable for the following uses:
Yes
Yes
Yes
Yes
Yes
Yes
Yes
Yes
Yes
Yes
Venue facilities
Within 100 metres
Yes
Yes
Yes - Manned
Other venue facilities
Yes
Yes
Yes
Yes
Yes
Explore the rooms this venue has for hire by expanding the sections below.
Small office space with no AV facilties.
Ideal for interviews or small meetings.
Capacity
As meeting room:
4
3m x 4m
Yes
first of 2 small rooms.
included in room
Plasma screen TV
Flipchart
notepads and pencils
water
WiFi
air conditioning
Capacity
As meeting room:
20
As theatre:
30
6m x 5m
Yes
first of 4 medium rooms.
included in room
Projector and screen
Flipchart
notepads and pencils
water
WiFi
air conditioning
natural daylight
Capacity
As meeting room:
34
For dining:
36
As theatre:
65
7m x 7m
Yes
two of 4 medium rooms.
included in room
Projector and screen
Flipchart
notepads and pencils
water
WiFi
air conditioning
natural daylight
Capacity
As meeting room:
34
For dining:
36
As theatre:
65
7m x 7m
Yes
second small room.
included in room
Plasma TV screen
Flipchart
notepads and pencils
water
WiFi
air conditioning
Capacity
As meeting room:
20
As theatre:
30
6m x 5m
Yes
third of 4 medium rooms.
included in room
Projector and screen
Flipchart
notepads and pencils
water
WiFi
air conditioning
natural daylight
Capacity
As meeting room:
34
For dining:
36
As theatre:
65
7m x 7m
Yes
last of 4 medium rooms.
included in room
Projector and screen
Flipchart
notepads and pencils
water
WiFi
air conditioning
natural daylight
Capacity
As meeting room:
34
For dining:
36
As theatre:
65
7m x 7m
Yes
our second largest room which can be used either for a conference or a function room
included in room
Projector and screen
Flipchart
notepads and pencils
water
WiFi
air conditioning
natural daylight
Pa system and 2 microphones
Capacity
As meeting room:
36
For dining:
120
As theatre:
120
For dancing:
120
For a reception:
120
9m x 15m
Yes
Yes
Our largest room which can be used either for a conference or a function room
included in room
Projector and screen
Flipchart
notepads and pencils
water
WiFi
air conditioning
natural daylight
Pa system and microphones
stage
Capacity
As meeting room:
58
For dining:
350
As theatre:
550
For dancing:
350
For a reception:
350
31m x 12m
Yes
Yes
Our boardroom is a set meeting room for 12 people max.
Included in room
Plasma TV screen
notepads and pencils
water
wifi
air conditioning
Flipchart
Capacity
As meeting room:
12
7m x 4m
Yes
