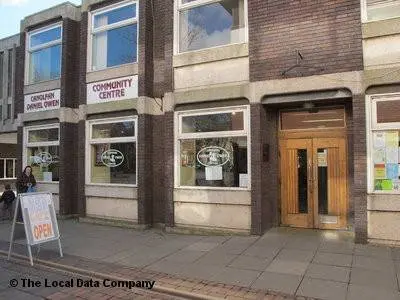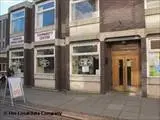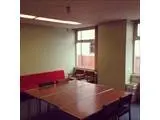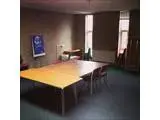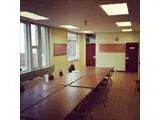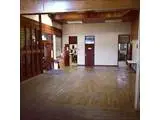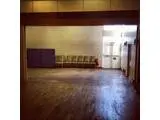Daniel Owen Community Association - Mold
Over 1,900 views on venues4hire.org
Daniel Owen Community Association description
Community Hall / Business Meeting Rooms / Party Venue
Large (1-300)
Venue suitability
This venue is suitable for the following uses:
Yes
Yes
Yes
Yes
Venue facilities
Within 30 metres
Yes
Yes
23 rectangle tables
200 chairs
Yes
Yes
Other venue facilities
Yes
Yes
Explore the rooms this venue has for hire by expanding the sections below.
Upstairs room accessible via stairs only (no disabled access)
Capacity
As meeting room:
20
For dancing:
10
18ft x 24ft
Smaller than room 1 but more light - also on top floor (no disabled access)
Capacity
As meeting room:
15
19ft x 16ft
Small Meeting Room - Upstairs room accessible via stairs only (no disabled access)
13ft x 14ft
Art Room (vinyl floor instead of carpet) Includes own kitchen area - Upstairs room accessible via stairs only (no disabled access)
Capacity
As meeting room:
35
For dancing:
20
36ft x 21ft
Yes
Downstairs disabled access - ground floor cafe and toilets as well as disabled toilets
hall can be split in half.
for total dimension add the 2nd half ( the hall is a slight L shape when complete)
Capacity
As meeting room:
100
As theatre:
200
For dancing:
50
20ft x 30ft
Downstairs disabled access - ground floor cafe and toilets as well as disabled toilets
hall can be split in half.
for total dimension add the 1st half ( the hall is a slight L shape when complete)
30ft x 21ft
