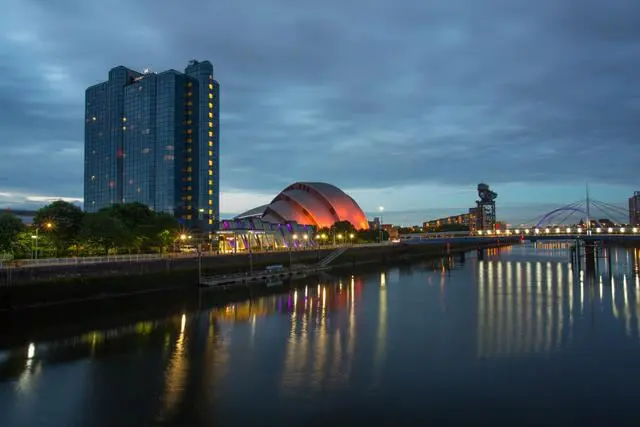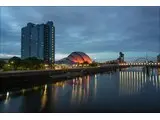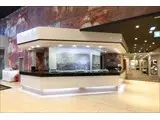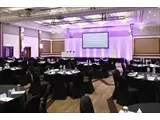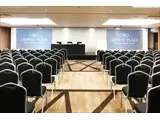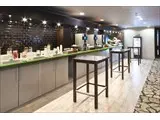Crowne Plaza Glasgow
Over 400 views on venues4hire.org
To make a booking or enquire about hiring this venue please use the contact details below - Please mention Venues for Hire
0141 306 9933
The Events Team
Use contact form below
Crowne Plaza Glasgow description
Hotel / Conference Centre / Business Meeting Rooms / Exhibition Space / Party Venue / Pub / Restaurant / Wedding Venue
Extra Large (300+)
The mirror-like tower of Crowne Plaza Glasgow soars into the sky above the Scottish Event Campus on the banks of the River Clyde. Let our Front Desk staff handle your luggage while you enjoy pre-concert drinks or take in the view from our glass lift on the way to your room or Suite.
Crowne Plaza Glasgow is 15 minutes' drive from Glasgow International Airport with plenty of parking. The Exhibition Centre rail station opposite the SEC connects to Glasgow Central rail station in the heart of the city's financial district. Stroll a few minutes to nearby Glasgow Science Centre, BBC Scotland or BAE Systems. You're a 5-minute walk from Ibrox Stadium, home to Rangers football club.
Our audio-visual company and Crowne Meetings Director will help you host awards ceremonies or banquets for up to 800 people. Energise with hot stone massages at Riverside beauty salon or dine under the expansive, slanting window of the Mariner Restaurant.
Crowne Plaza Glasgow puts you on Scotland's doorstep. A covered walkway connects the hotel to the SEC for concerts and conferences.
Venue suitability
This venue is suitable for the following uses:
Yes
Yes
Yes
Yes
Yes
Yes
Yes
Yes
Venue facilities
250 spaces
Yes
Yes
Yes
Other venue facilities
Yes
Yes
Yes
Yes
Yes
Explore the rooms this venue has for hire by expanding the sections below.
Our largest function room at the hotel splits down into 3 sections and comes with a foyer area ideal for drinks receptions, exhibitions event registration.
Capacity
As meeting room:
528
For dining:
660
As theatre:
800
For dancing:
540
For a reception:
850
18m x 33m
Yes
Yes
Our second largest suite at the hotel can split into 3 sections and comes with our Castle Conservatory which is ideal for drinks receptions or break out space.
Capacity
As meeting room:
192
For dining:
240
As theatre:
300
For dancing:
180
For a reception:
300
13m x 20m
Yes
Yes
Our Island Suite comprises of 4 sections all the same size and are named the Barra, Jura, Shuna and Staffa suites. Each section can accommodate 55 guests theatre style, 32 cabaret style and 24 in a boardroom or u-shape set up.
Capacity
As meeting room:
144
For dining:
180
As theatre:
280
For dancing:
150
For a reception:
280
9m x 24m
Yes
Yes
If you are looking to make an impression our purpose built executive boardroom is a great choice.
The room features a screen and boardroom table to seat 16.
Capacity
As meeting room:
16
9m x 5m
Yes
Ideal for small business meetings or syndicate space.
Capacity
As meeting room:
12
As theatre:
30
For a reception:
20
6m x 5m
Yes
Ideal for small business meetings or syndicate space.
Capacity
As meeting room:
12
As theatre:
30
For a reception:
20
6m x 5m
Yes
Ideal for small business meetings or syndicate space.
Capacity
As meeting room:
12
As theatre:
30
For a reception:
20
6m x 5m
Yes
Ideal for small business meetings or syndicate space.
Capacity
As meeting room:
16
As theatre:
40
For a reception:
30
7m x 5m
Yes
