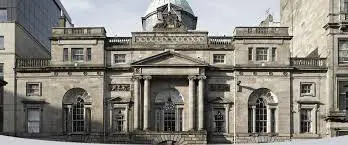The Trades Hall of Glasgow
Over 500 views on venues4hire.org

The Trades Hall of Glasgow - The Trades Hall of Glasgow
To make a booking or enquire about hiring this venue please use the contact details below - Please mention Venues for Hire
01415522418
Elaine
Use contact form below
The Trades Hall of Glasgow description
Commercial Venue / Wedding Venue / Historic Venue / Party Venue / Hotel / Conference Centre
Large (1-300)
Benevolence has also been at its very foundation. It is now a registered charity widely viewed as a centre of excellence in the administration of trusts and legacies, managing funds in excess of £18 million. Donations of more than £600,000 are awarded each year to deserving causes and individuals across the city of Glasgow and considerable resources are also devoted to general benevolent work.
Venue suitability
This venue is suitable for the following uses:
Yes
Yes
Yes
Yes
Yes
Yes
Yes
Yes
Venue facilities
Within 50 metres
Yes
Yes
Yes
Yes
Yes - Professional (manned)
20 round tables, 40 rectangle tables
350 chairs
Yes
Yes
Yes - Manned
Other venue facilities
Yes
Yes
Yes
Yes
Yes
Explore the rooms this venue has for hire by expanding the sections below.
The Grand Hall is an outstanding setting for all types of functions. Let your event benefit from the magnificent surroundings, stunning baroque chandeliers, white marble fireplace, historical features and late Victorian decor. The room, situated on the first floor, is flooded with natural daylight courtesy of five stunning arched windows overlooking Glassford Street
Capacity
As meeting room:
300
For dining:
200
As theatre:
300
For dancing:
250
For a reception:
250
21m x 10m
Yes
Yes
The Saloon features mahogany panelled walls inscribed with gilt lettering, three newly restored stained glass windows, stunning baroque chandeliers and a white marble fireplace. A fantastic backdrop for memorable photography, this room on the first floor is an idea space for meetings, smaller dinners and birthday/anniversary parties. It is also available for a pre-dinner drinks reception with adjoining door into the Grand Hall
Capacity
As meeting room:
90
For dining:
60
As theatre:
90
For dancing:
50
For a reception:
90
12m x 7m
Yes
Yes
The Reception Room is a bright modern space offering integrated AV equipment. The room can be divided into two separate areas by virtue of a sound-proof wall which can be utilised as necessary to create alternative layouts. A wonderful breakout area for conferences, suitable for small dinners, meetings and larger drinks receptions.
Capacity
As meeting room:
65
For dining:
35
As theatre:
65
For dancing:
65
For a reception:
90
13m x 11m
Yes
Yes
The North and South Galleries are a mirror image of one another. Bright and airy rooms situated on the second floor, they are accessibly by both stairs and elevator. Versatile spaces for smaller meetings and break-out areas. For a unique drinks reception, the South Gallery can be used in conjunction with our museum, the Craftsmen''s Gallery.
Capacity
As meeting room:
40
For dining:
40
As theatre:
40
For a reception:
40
11m x 4m
Yes
Yes
