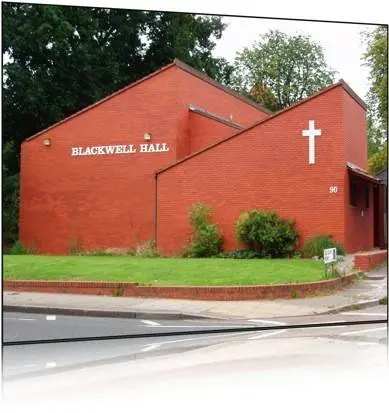Blackwell Hall - Harrow
Over 350 views on venues4hire.org

Blackwell Hall - Blackwell Hall
To make a booking or enquire about hiring this venue please use the contact details below - Please mention Venues for Hire
07702288026
Bookings Administrator
Use contact form below
Blackwell Hall description
Community Hall
Medium (1-150)
The Blackwell Hall is the perfect venue for a social gathering. From wedding reception to fundraising events, we have hosted many memorable occasions, experiences and events for people within our community.
Depending on the type of function, the Blackwell Hall has a maximum capacity of 150 people.
If you required seating at tables, the hall can accommodate 104 people .
Below are some popular layouts for a wedding receptions or formal functions
The main hall measures 7.6m (25ft) x 13.4m (44ft). Approx 14ft in height. We have 16 gopak, rectangular folding tables, each measuring 6ft x 2ft 3in and 150 plastic stacking chairs.
The hall has a Proscenium arch stage measuring 29ft (8.8m) x 15ft (4.5m) with curtains and power points. Ideal location for a DJ
For functions with over 80 guests, we have a large committee room which is adjacent to the kitchen, and is ideal for serving a buffet. This room is ideal for this purpose as it has two entrances, therefore reducing congestion in the doorway.
The large committee room measures 14ft (4.2m) x 24ft (7.3m)
The large committee room has folding partition doors which allows the large and small committee rooms to be used as one large space.
The small committee room is a great meeting room for small groups.
The kitchen is fully fitted with a self ignite, double oven with 6 gas ring hob. An electric double warming cabinet, microwave, fridge/freezer, a plumbed in urn and a free standing urn.
We have a cloakroom, ladies and gentleman and fully disabled WC’s.
Depending on the type of function, the Blackwell Hall has a maximum capacity of 150 people.
If you required seating at tables, the hall can accommodate 104 people .
Below are some popular layouts for a wedding receptions or formal functions
The main hall measures 7.6m (25ft) x 13.4m (44ft). Approx 14ft in height. We have 16 gopak, rectangular folding tables, each measuring 6ft x 2ft 3in and 150 plastic stacking chairs.
The hall has a Proscenium arch stage measuring 29ft (8.8m) x 15ft (4.5m) with curtains and power points. Ideal location for a DJ
For functions with over 80 guests, we have a large committee room which is adjacent to the kitchen, and is ideal for serving a buffet. This room is ideal for this purpose as it has two entrances, therefore reducing congestion in the doorway.
The large committee room measures 14ft (4.2m) x 24ft (7.3m)
The large committee room has folding partition doors which allows the large and small committee rooms to be used as one large space.
The small committee room is a great meeting room for small groups.
The kitchen is fully fitted with a self ignite, double oven with 6 gas ring hob. An electric double warming cabinet, microwave, fridge/freezer, a plumbed in urn and a free standing urn.
We have a cloakroom, ladies and gentleman and fully disabled WC’s.
Venue suitability
This venue is suitable for the following uses:
Venue facilities
Other venue facilities
We don't currently hold any detailed information about the rooms at this Venue.
If this is your Venue or Hall please use the Adopt link on the right to add more detailed information about this Venue.
If you wish to hire this Venue or Hall please use the contact details on the overview tab.
Please encourage every Venue to take a few minutes to 'Adopt' their listing and add unique content and photos.
