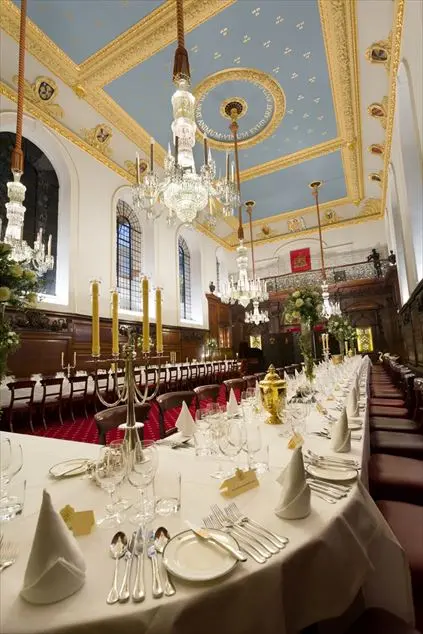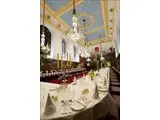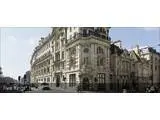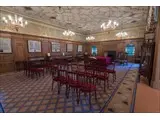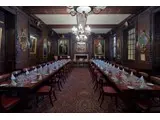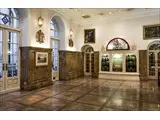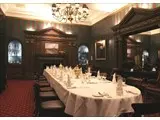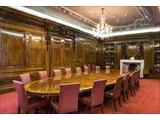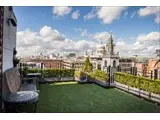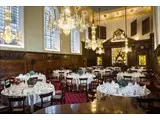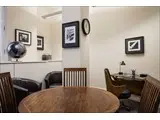Vintners' Hall - London
Over 250 views on venues4hire.org
To make a booking or enquire about hiring this venue please use the contact details below - Please mention Venues for Hire
+44 (0) 207 236 1863
Robert Mitchell
Use contact form below
Vintners' Hall description
Wedding Venue / Historic Venue / Party Venue / Hotel / Conference Centre / Business Meeting Rooms / Team Building Venue
Medium (1-150)
With its origins steeped in the history of the City of London and the import, regulation and sale of wine, the Company continues to maintain strong links with the UK Wine Trade. Vintners' Hall is known as the Trade's "spiritual home".
Maintaining its trade, social, charitable and educational interests, the Company continues to play an important role in the 21st century.
Charity and education have been principal elements in the role of Livery Companies from their earliest days and the Vintners' Company maintains this key objective through the work of the Vintners' Foundation.
The Vintners' Company's ownership of swans, shared with the Crown and the Dyer's Company, is well known and the historic ceremony of 'Swan Upping', the annual census of the swan population, takes place in July on certain stretches of the river Thames.
The wonderful facilities of Vintners' Hall provide an excellent venue for your special event in the City of London.
WEDDINGS
A wedding in the City of London. Situated on the north bank of the River Thames, Vintners' Hall provides a spectacular location and fantastic backdrop and venue for that special event - your wedding day.
We are located directly across Upper Thames Street from our Company Church, St James Garlickhythe, where you and your guests can rejoice in your wedding ceremony.
With exclusive use of the venue, Vintners Hall really becomes your home for the day and can accommodate 50 to 120 guests. After celebrating with a sparkling wine reception in the elegant Drawing Room, you and your guests will be shown to the impressive Livery Hall where dinner will be served, followed by entertainment and dancing in the adjoining Swan Room.
We can assist with all the services you may require, including a varied range of interesting and delicious menus to choose from.
Venue suitability
This venue is suitable for the following uses:
Yes
Yes
Yes
Yes
Yes
Yes
Yes
Venue facilities
Within 0 metres
Yes
Yes
Yes
Other venue facilities
Yes
Yes
Yes
Yes
Yes
Explore the rooms this venue has for hire by expanding the sections below.
A stunning room for dinners, receptions, conferences, wine-tastings, weddings and memorial services
The present room was built in 1671 and still retains late-seventeenth-century carving.
The ceiling was replaced in 1932-33 because of death watch beetle. It was designed by George Alexander Gale, later the Company’s Surveyor, and modelled on the ceiling of the Old School Room at Winchester College.
The cement floored attic above it proved to be the salvation of the Hall from incendiaries during the Blitz.
In August 2013 the ceiling was repainted in a stunning new colour scheme by Dolby & Taylor.
Air Conditioning
Wifi
Capacity
As meeting room:
50
For dining:
158
As theatre:
158
For a reception:
250
18m x 9m
Yes
Yes
A stunning location for drinks receptions. The room contains a fine collection of enamel and porcelain wine labels. The Company’s charters line the walls, and over the Boulle cabinet hangs the first deed for the Hall dated 1352.
Air Conditioning
Wifi
Capacity
As meeting room:
30
For dining:
50
As theatre:
50
For a reception:
159
11m x 8m
Yes
Yes
The Court Room is the oldest continuously used meeting room on the City of London
The greater part of the carving dates from the rebuilding after the Great Fire. It contains many fine pieces of furniture including a marquetry-cased clock, given by John Cannon in 1704, the year he was Master; the Master’s Chair, first mentioned in the archives in 1800 but possibly bought in 1770-1; the pier glasses near the fireplace which were given in 1719 by Richard Collett, Master in 1718; and two girandoles, probably bought from Parkers in 1792.
Most of the coats of arms in the cornice are nearly contemporary with the room and are those of prominent members of the Company, many of them Mayors or Lord Mayors, including Sir Thomas Bloodworth, Lord Mayor at the time of the Great Fire of 1666.
The room contains a fine painting of St Martin Dividing his Cloak with the Beggar, after Van Dyck, first mentioned in the archives in 1702-3, and portraits of Charles I, Charles II, Mary II, Prince George of Denmark (the Consort of Queen Anne), Robert Shaw, Master in 1636, and Sir Thomas Rawlinson, Master in 1687 and Lord Mayor in 1705.
Air Conditioning
Wifi
Working Gas Fireplace
Capacity
As meeting room:
50
For dining:
50
As theatre:
30
For a reception:
80
8m x 7m
Yes
Yes
The Swan Room is connected to the Gassiot Room, and is part of the 1990s redevelopment and acknowledges the Company’s association with swans.
It is designed to have an ‘outdoor’ feel and is often used for wine tastings. It open onto a small courtyard.
Air Conditioning
Wifi
Capacity
As meeting room:
40
For dancing:
40
11m x 6m
Yes
Yes
The Gassiot Room is named after Charles Gassiot (Master 1894) and is used for committee meetings, lunches and dinners.
It is part of the 1990s redevelopment. It was built to replace the Smoking Room of 1899 which was demolished to make room for Vintners’ Place.
The wallpaper is in the colours of the Royal Tank Regiment, which is sponsored by the Company.
Air Conditioning
Wifi
Capacity
As meeting room:
24
For dining:
24
As theatre:
24
For a reception:
24
11m x 6m
Yes
Yes
Dinner/Lunch – 24
Reception – 30
The Boardroom is situated on the third floor of what is now Five Kings House, adjacent to the Hall. It was built in 1911 as Thames House for the Liebig Extract of Meat Co. Ltd, the makers of Fray Bentos Corned Beef (Uruguay) and, later, Oxo.
Air Conditioning
Wifi
Capacity
As meeting room:
24
For dining:
24
For a reception:
30
10m x 3m
Yes
This is an ideal space if you are looking to hold a small meeting in the City for up to 5 people.
Capacity
As meeting room:
5
For dining:
5
As theatre:
6
4m x 3m
Yes
Reception - 24
If you are booking the Boardroom for your dinner or lunch, you may wish to use the Roof Garden for your reception drinks. This space provides spectacular views over the City of London.
A fantastic location for barbecues, drinks receptions, wine tastings or even cigar tastings!
Capacity
For dining:
24
For dancing:
24
For a reception:
24
5m x 5m
Yes
Yes
