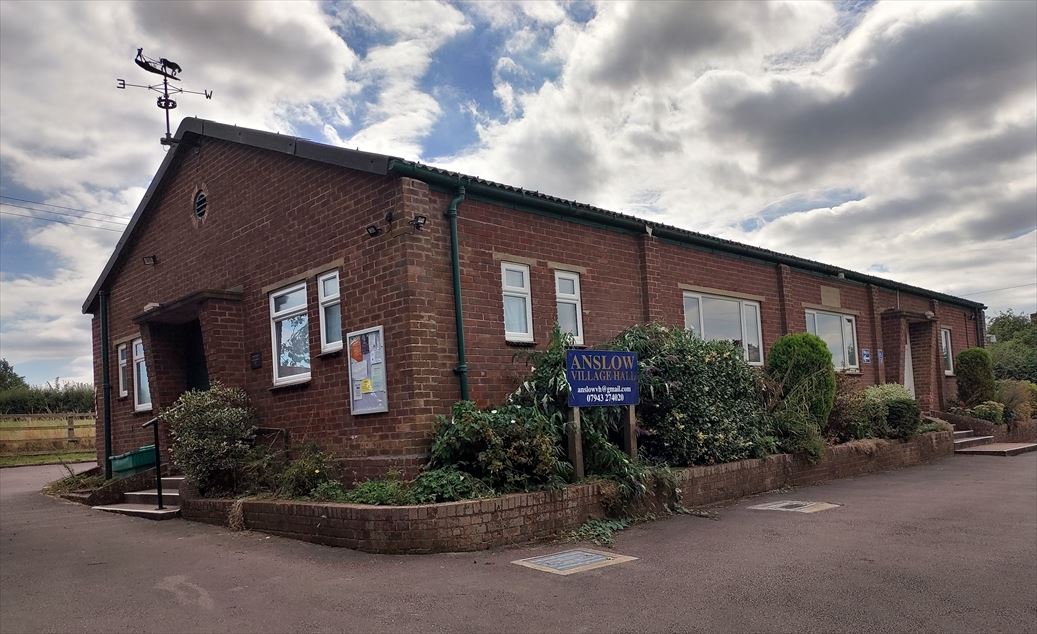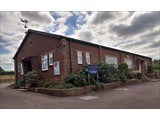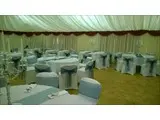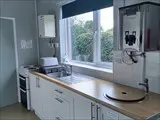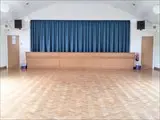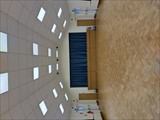Anslow Village Hall
Over 1,000 views on venues4hire.org
Anslow Village Hall description
Village Hall / Business Meeting Rooms / Party Venue / Community Hall
Medium (1-150)
The Hall (9.1m x 12.5m) has a stage (3.3m x 6.1m, ht 3m) with access both sides, a small committee room and a small kitchen with crockery, cutlery, an oven, refrigerator and microwave. There are 20 4’ x 2’3” tables, some smaller square tables, and 120 chairs.
The hall has an A frame ceiling, 3.9m at the centre, sloping down to 2.7m and is large enough to house a small bouncy castle inside.
There is ample parking space and disabled access and facilities.
Hall capacity 100 people.
Bar facilities are not provided. The Hall does not hold an alcohol license although local licensees will often provide this service
The hall is an ideal venue for regular classes, please e-mail for further details
Many regular classes/meetings are already held at the hall, please e-mail for details
Monday - Yoga 10am, Bridge 2pm, Martial Arts 7pm
Tuesday- Yoga/Pilates 10am. WI second Tuesday of the month
Wednesday - Messy Play 10am, Gardening Club 6.45pm (monthly)
Thursday - Art Appreciation 9.30 (monthly), Martial Arts 7pm.
Friday - Mum and Baby Yoga 12.30am, Dance 4.30pm
Choir practice 8pm
Saturday - karate 10.30am
Sunday - Faith Group 2pm
Venue suitability
This venue is suitable for the following uses:
Yes
Yes
Yes
Yes
Yes
Yes
Yes
Yes
Venue facilities
20 spaces
Yes
Yes
Yes
Yes - Full - Facilities to prepare meal
20 rectangle tables
120 chairs
Yes
Yes
Other venue facilities
Yes
Yes
Yes
Yes
Yes
Main village hall with an A shaped ceiling and a stage with access to the stage on both sides. A moveable bar space is available and a wheeled trolley.
Capacity
As meeting room:
100
For dining:
100
As theatre:
100
For dancing:
80
For a reception:
100
13m x 8m
Yes
Yes
