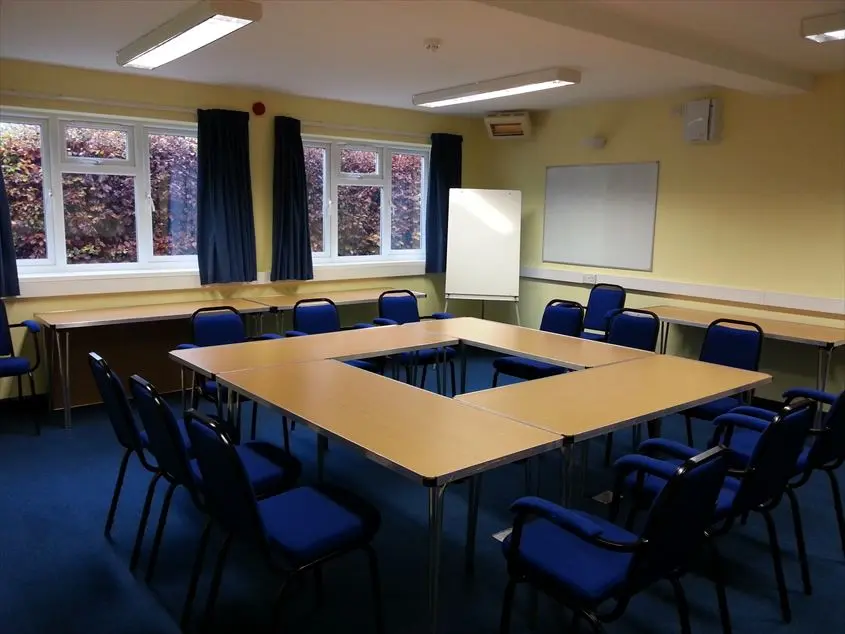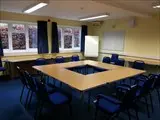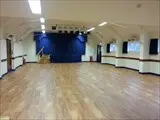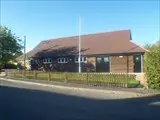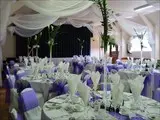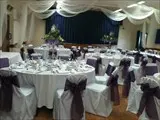Elford Village Hall - Tamworth
Over 800 views on venues4hire.org
To make a booking or enquire about hiring this venue please use the contact details below - Please mention Venues for Hire
01827 383076
Bookings Administrator
Use contact form below
Elford Village Hall description
Village Hall / Wedding Venue / Business Meeting Rooms / Hotel / Conference Centre / Party Venue
Medium (1-150)
The original hall was built by kind donation of the Carnegie Trust before the Second World War and actively served the village for over 70 years.
In 2006 the original hall was demolished and completely rebuilt incorporating an extended accommodation with modern fittings ideal for the 21st century.
Today the Hall is available to enrich the community with Events, Classes, Parties and even Weddings.
Venue suitability
This venue is suitable for the following uses:
Yes
Yes
Yes
Yes
Yes
Yes
Yes
Yes
Yes
Yes
Venue facilities
20 spaces
Yes
Yes
Yes
Yes - Full - Facilities to prepare meal
10 round tables, 17 rectangle tables
140 chairs
Yes
Yes
Yes - Bare (just space)
Other venue facilities
Yes
Yes
Explore the rooms this venue has for hire by expanding the sections below.
Comfortably accommodates 125 people with a raised stage to one end accessed from front, two sides and by a chair lift. The Hall abuts the Servery which can be separated. Access off to all rooms and toilets.
Capacity
As meeting room:
125
For dining:
125
As theatre:
125
For dancing:
125
For a reception:
125
41ft x 28ft
Yes
Yes
Yes
Accessed off the foyer with double doors to the rear terrace. ~This room is suitable for catering from Main Hall events and has direct access to the Kitchen.
It also makes a very useful Meeting Room
Capacity
As meeting room:
30
For dining:
20
As theatre:
30
For a reception:
30
23ft x 13ft
Yes
Good size meeting room off the lobby area. It has own kitchen facilities suitable for making teas/coffee etc. This room also proved access to the rear of the stage and could be used as a dressing room. It also has separate access from outside/back of the stage.
Capacity
As meeting room:
30
For dining:
20
As theatre:
30
For a reception:
20
17ft x 19ft
Yes
Accessed via staircase or lift , The Studio is an ideal meeting room with views over the Garden.
Capacity
As meeting room:
20
For dining:
20
As theatre:
30
For a reception:
20
