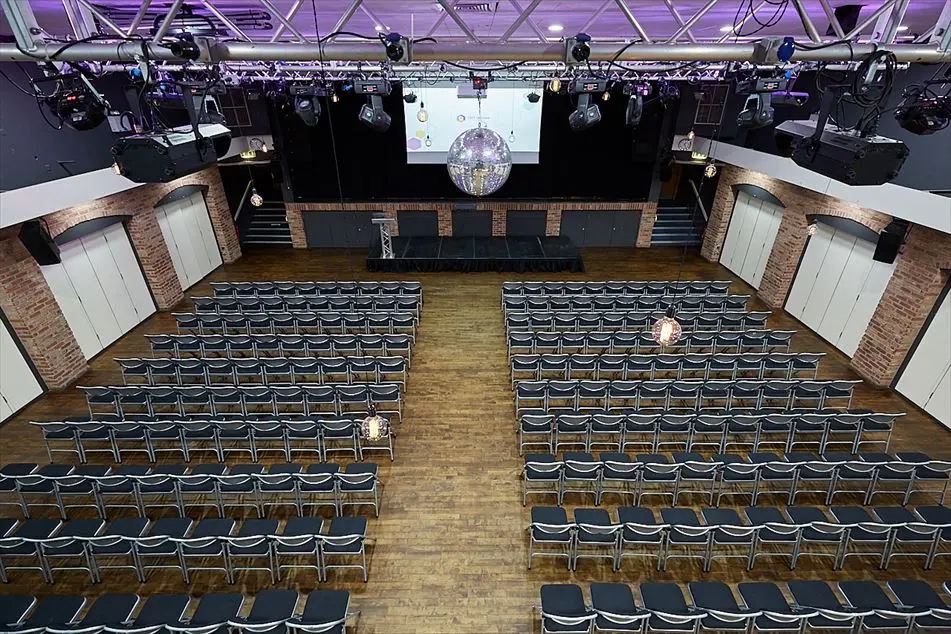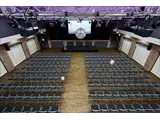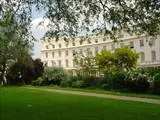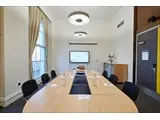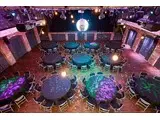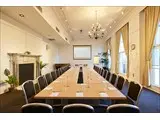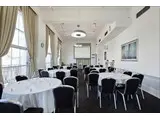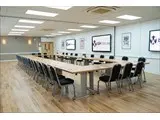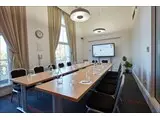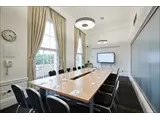ISH Venues - London
Over 400 views on venues4hire.org
To make a booking or enquire about hiring this venue please use the contact details below - Please mention Venues for Hire
02076318397
The Events Team
Use contact form below
ISH Venues description
Hotel / Conference Centre / Business Meeting Rooms / Hotel / Conference Centre / Party Venue / Team Building Venue / Funerals and Wakes / Exhibition Space
Large (1-300)
100% of the profit from hiring one of our spaces goes directly back to our charity, enabling young people worldwide to achieve their academic aims.
ISH Venues offers seven adaptable event spaces suitable for conferences, exhibitions, parties or meetings for between 12 - 300 people. Situated in a prime location opposite Regent’s Park, ISH Venues is close to a number of National Rail stations and moments away from five tube stations, covering six different tube lines.
ISH Venues has five bright and airy rooms on the first floor that feature floor-to-ceiling windows overlooking the tranquil Park Crescent Gardens. These rooms are suitable for meetings up to 40 people or receptions for up to 120 people. Downstairs is Venue 1.
There is free Wi-Fi and air conditioning throughout ISH Venues, and there is a licensed guests’ bar on-site, that can be used for coffee breaks or post-event drinks.
Venue suitability
This venue is suitable for the following uses:
Yes
Yes
Yes
Yes
Yes
Yes
Yes
Yes
Venue facilities
Within 500 metres
Yes
Yes
Yes
16 round tables, 18 rectangle tables
300 chairs
Yes
Yes
Yes - Manned
Other venue facilities
Yes
Yes
Yes
Yes
Yes
Explore the rooms this venue has for hire by expanding the sections below.
It can be transformed to accommodate a variety of events and will easily seat 300 people theatre-style for lectures, presentations, conferences or product launches.
• A spacious and welcoming room
• Its own dedicated entrance lobby with registration desk
• Interchangeable black and white side panels to create the perfect atmosphere for your event
• Its own dedicated licenced bar (opened on request)
• Elevated stage, built in AV equipment and a central lighting rig
• Air conditioning
• WiFi available
Capacity
As meeting room:
150
For dining:
150
As theatre:
300
For dancing:
450
15m x 14m
Yes
Yes
Named after the Gulbenkian Foundation, following the generous donation they made when the House was first established, this elegant and versatile room has floor to ceiling windows and views over Park Crescent Gardens.
The room has a traditional atmosphere whilst retaining its feeling of space. The room is light and airy and is perfect for cabaret up to 50 with drinks reception for 80 , private dinning for 50, Theatre for 80 and Classroom 45
Capacity
As meeting room:
45
For dining:
60
As theatre:
60
For dancing:
120
12m x 7m
This is a vibrant and bright room with lots of natural daylight.
The room is great for team training, smaller meetings or as a break out/seminar room.
Capacity
As meeting room:
15
For dining:
12
As theatre:
30
7m x 4m
The Fitzrovia is a light and airy room suitable for smaller meetings or it can be used as a break out or catering room for larger conferences.
Capacity
As meeting room:
20
For dining:
18
As theatre:
30
9m x 3m
With lots of natural light cascading through large windows, high ceilings and views over Park Crescent Gardens this room is perfect for smaller meetings, interviews or as a seminar/ break out room as part of a larger event.
Capacity
As meeting room:
12
For dining:
12
7m x 5m
Situated on the first floor, the Club Room is one of our larger first floor rooms, with fabulous floor to ceiling windows allowing lots of natural light in.
The space can accommodate larger groups for workshops, training and presentations.
Capacity
As meeting room:
40
For dining:
40
As theatre:
70
For a reception:
80
14m x 5m
One of our larger rooms, the Portland room benefits from natural light and a spacious atmosphere allowing the room to accommodate a range of styles from 100 theatre style to a 36 person U shaped meeting arrangement.
Capacity
As meeting room:
45
For dining:
60
As theatre:
110
For dancing:
200
16m x 7m
