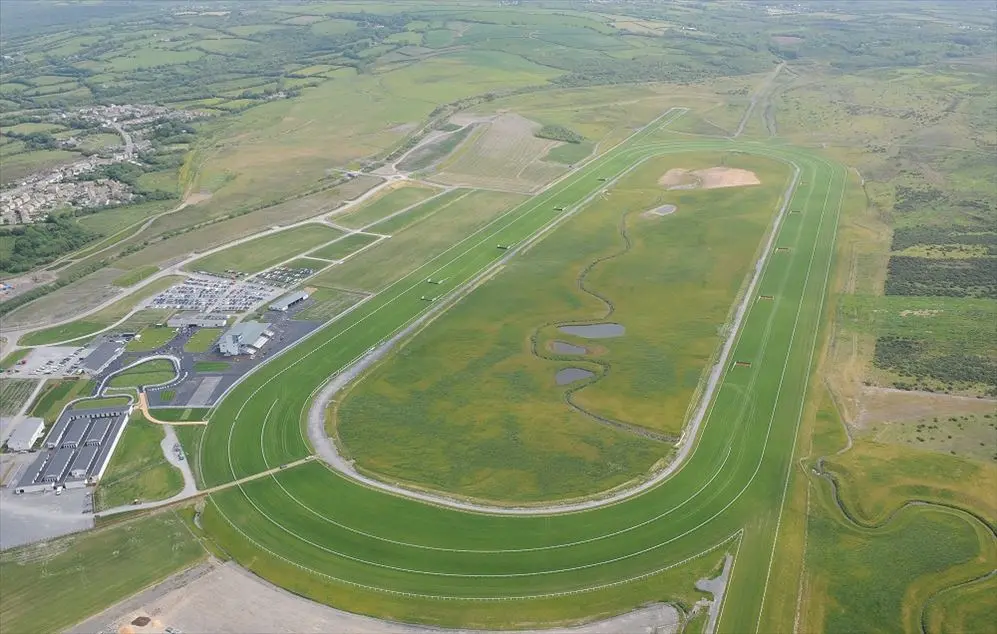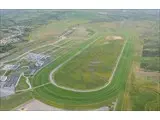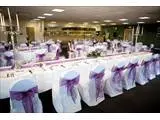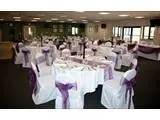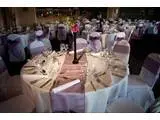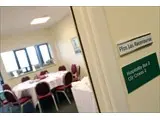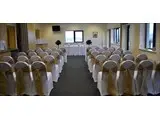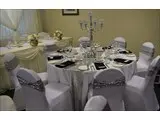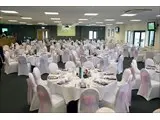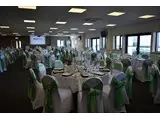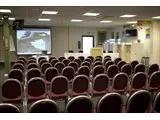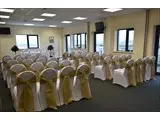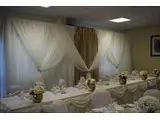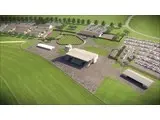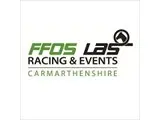Ffos Las Racecourse - Trimsaran
Over 500 views on venues4hire.org
To make a booking or enquire about hiring this venue please use the contact details below - Please mention Venues for Hire
01554 811092
Booking Manager
Ffos Las Racecourse description
Sports Club - Other / Business Meeting Rooms / Party Venue / Team Building Venue / Wedding Venue
Extra Large (300+)
Whether you are looking to hold your civil ceremony, wedding reception or even renew your vows, you can be assured that it will be an unforgettable and memorable occasion.
The racecourse offers picturesque settings to capture the essence of your day, with a wonderful backdrop for those all important photographic memories. You can be guaranteed the exclusivity of not bumping into another wedding party or guests that are not part of your group. Home to two very unique facilities, we can provide and host the perfect wedding reception.
Your dreams can come true with a tailor made package to suit your individual needs. With a dedicated wedding coordinator to tend to your needs we can ensure everything runs smoothly for you to sit back and enjoy your day with family & friends.
We are also available for Handfasting ceremonies during which a couple are symbolically bound together to demonstrate their commitment to one another.
Venue suitability
This venue is suitable for the following uses:
Yes
Yes
Yes
Yes
Yes
Yes
Yes
Yes
Yes
Yes
Venue facilities
500 spaces
Yes
Yes
35 round tables
450 chairs
Yes
Yes
Yes - Manned
Other venue facilities
Yes
Yes
Yes
Yes
Yes
Explore the rooms this venue has for hire by expanding the sections below.
Situated on the first floor of the Grandstand, this room offers plenty of natural daylight, panoramic views of the racecourse on the Grandstand balcony and a private bar.
Capacity
As meeting room:
100
For dining:
210
As theatre:
300
For dancing:
150
For a reception:
200
22m x 14m
Yes
Yes
Yes
Situated on the ground floor of the Grandstand this room has it's own private bar and very spacious with facilities ideal for any large conference, event or wedding reception.
Capacity
As meeting room:
200
For dining:
350
As theatre:
450
For dancing:
200
For a reception:
200
42m x 14m
Yes
Yes
Yes
Choose from one of 8 hospitality boxes that offer a more private space for your meeting.
Front boxes boast panoramic views of the racecourse from your own private balcony.
Back boxes share a balcony where you have a perfect view of the Parade Ring.
Capacity
As meeting room:
14
For dining:
20
As theatre:
20
For a reception:
20
4m x 6m
Yes
These Parade Ring facing boxes can be opened up to create a larger meeting room or an intimate setting for a Civil Ceremony, flooded with natural daylight.
Capacity
As meeting room:
30
For dining:
50
As theatre:
70
For a reception:
50
12m x 6m
Yes
