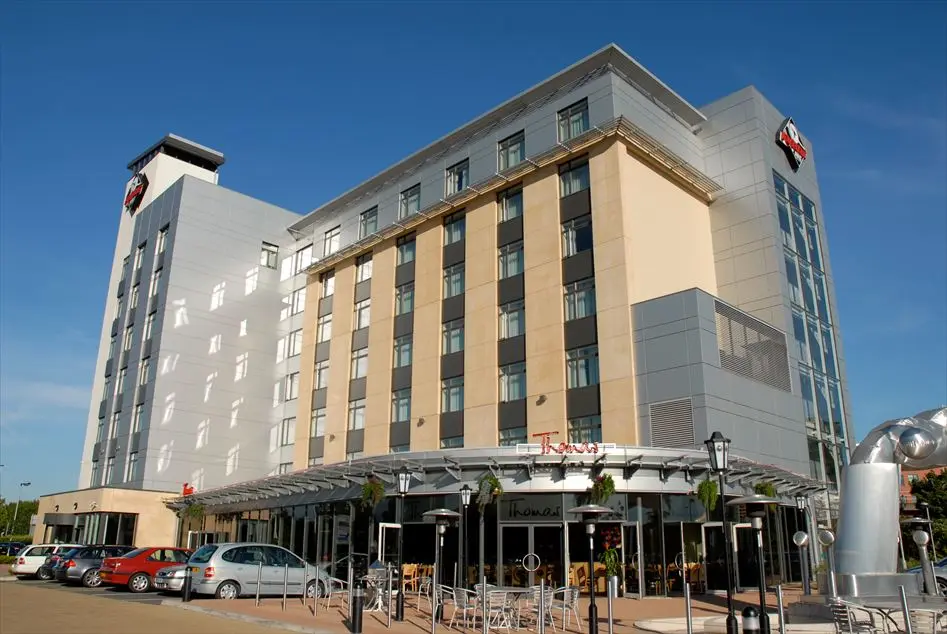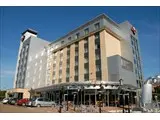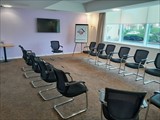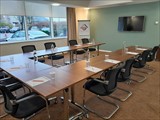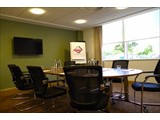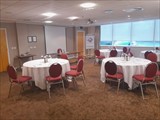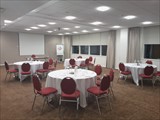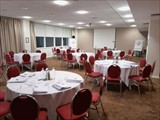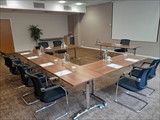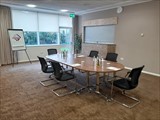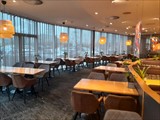Future Inns Cardiff Bay
Over 350 views on venues4hire.org
To make a booking or enquire about hiring this venue please use the contact details below - Please mention Venues for Hire
02920 487 111
Adam
Use contact form below
Future Inns Cardiff Bay description
Hotel / Conference Centre / Business Meeting Rooms / Wedding Venue / Party Venue / Pub / Restaurant / Funerals and Wakes
Large (1-300)
Thomas Bar & Restaurant serves great British food with a Contemporary Welsh Flavour. Our restaurant uses the finest locally sourced ingredients presented in an informal relaxed manner, offering fresh food all day, every day in an inviting, fresh and contemporary environment.
The Hotel has seven purpose built, well equipped meeting and private functions rooms to cater for small intimate gatherings, celebrations and meetings to larger events, weddings, exhibitions and product launches. All meeting and function rooms are licensed for civil ceremonies and are located on the ground floor with easy access, offering free Wi-Fi, temperature control and blackout facilities.
Venue suitability
This venue is suitable for the following uses:
Yes
Yes
Yes
Yes
Yes
Yes
Yes
Yes
Yes
Yes
Yes
Venue facilities
220 spaces
Within 0 metres
Yes
Yes
Yes
Yes - Professional (manned)
37 round tables, 41 rectangle tables
300 chairs
Yes
Yes
Yes - Manned
Other venue facilities
Yes
Yes
Yes
Yes
Yes
Explore the rooms this venue has for hire by expanding the sections below.
Located on the ground floor the Anglesea Suite is a medium size meeting room with lots natural daylight and air conditioning. The room can accommodate a boardroom, Cabaret, U-shape or Theatre Style setup.
Capacity
As meeting room:
20
For dining:
30
As theatre:
40
7m x 5m
Located on the ground floor the Appledore Suite is a medium size meeting room with lots natural daylight and air conditioning. The room can accommodate a boardroom, Cabaret, U-shape or Theatre Style setup.
Capacity
As meeting room:
20
For dining:
30
As theatre:
40
7m x 5m
Located on the ground floor the Bernard Suite is a our smallest meeting room with lots natural daylight and air conditioning. The room can accommodate a boardroom, U-shape or Theatre Style setup.
Capacity
As meeting room:
12
For dining:
12
As theatre:
30
5m x 5m
The Dunraven is our largest single meeting room offering plenty of natural daylight, built-in AV equipment and blackout blinds. Easy access for limited mobility.
Capacity
As meeting room:
46
For dining:
100
As theatre:
160
For dancing:
80
For a reception:
100
15m x 9m
A larger meeting room with an open space with no pillars. Ground floor access, offering ample natural daylight, built in AV equipment and blackout blinds.
Capacity
As meeting room:
24
For dining:
60
As theatre:
80
For a reception:
60
8m x 9m
This is our largest flexible space and has plenty of natural daylight and blackout blinds. A large open space with no pillars. Built-in AV equipment
Capacity
As meeting room:
52
For dining:
190
As theatre:
210
For dancing:
150
For a reception:
120
15m x 17m
A medium-sized meeting room offering plenty of natural daylight, ground floor access, LCD screen with built-in AV connection and blackout blinds.
Capacity
As meeting room:
25
For dining:
40
As theatre:
50
7m x 9m
A medium-sized meeting room offering plenty of natural daylight, ground floor access, LCD screen with built-in AV connection and blackout blinds.
Capacity
As meeting room:
22
For dining:
30
As theatre:
40
6m x 9m
Yes
This is our second largest flexible space and has plenty of natural daylight and blackout blinds. A wide open space with no pillars. Built-in AV equipment. This space features a function bar.
Capacity
As meeting room:
36
For dining:
80
As theatre:
130
For dancing:
60
For a reception:
80
12m x 9m
Yes
