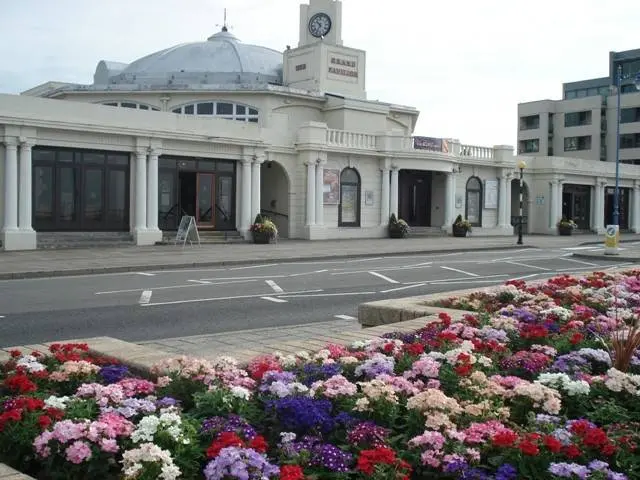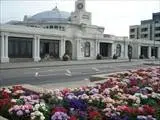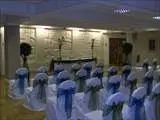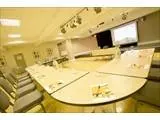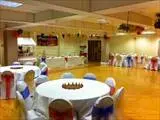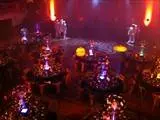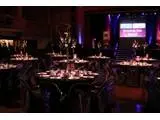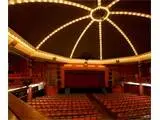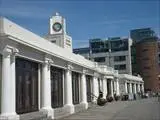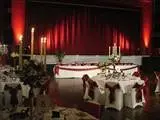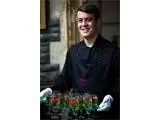The Grand Pavilion - Porthcawl
Over 800 views on venues4hire.org
To make a booking or enquire about hiring this venue please use the contact details below - Please mention Venues for Hire
01656 815995
Booking Manger
Use contact form below
The Grand Pavilion description
Commercial Venue / Wedding Venue / Business Meeting Rooms / Hotel / Conference Centre / Party Venue
Large (1-300)
Our stunning facilities and location provide a warm welcome for your civil marriage ceremony, civil partnership ceremony and wedding reception while the extensive promenade provides fabulous photograph opportunities with views across the Bristol Channel to Exmoor.
We only host one wedding per day so you can be assured of our full attention on your special day.
With a range of menus you can tailor make your ideal wedding package to suit your individual requirements and always be sure you are getting great value for money.
Our experienced team or event managers and staff will help you create a unique day for you and help at every step of the planning stages. Combine all this with the facilities and services of a professional theatre venue and you can truly have a day to remember.
You may choose from two suites:
The Main Hall accommodates 100 to 240 guests in comfort. Celebrate under the iconic dome lit by over 300 lights with full stage and lighting facilities, perfect for your evening entertainment.
The Stage Door suite is an intimate venue ideal for up to 100 guests with private bar facilities, entrance and stage.
Both suites are licensed for civil marriage and civil partnership ceremonies.
Venue suitability
This venue is suitable for the following uses:
Yes
Yes
Yes
Yes
Yes
Yes
Yes
Yes
Yes
Venue facilities
30 spaces
Within 100 metres
Yes
Yes
Yes
Yes
24 round tables, 30 rectangle tables
450 chairs
Yes - Manned
Other venue facilities
Yes
Yes
Yes
Yes
Yes
Explore the rooms this venue has for hire by expanding the sections below.
The main auditorium with its iconic domed ceiling lit with 300 bulbs has a capacity of 643. The floor space is a versatile area with a fully sprung wooden dance floor. The balcony circle has 190 static seats.
The hall has a bar facility.
professional stage 10 x 7 m
full audio visual service with technical support on site.
Full catering support and service on site
Professional event management on site
Capacity
As meeting room:
643
For dining:
240
As theatre:
643
For dancing:
350
17m x 17m
Yes
Yes
A smaller intimate studio space suitable for a range of uses.
situated on the lower ground floor this hall has direct access from outside and is self contained with toilet and bar facilities.
A good size performance stage with PA and lighting.
Capacity
As meeting room:
100
For dining:
100
As theatre:
120
For dancing:
100
10m x 10m
Yes
Yes
