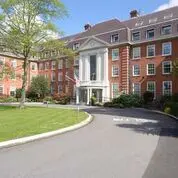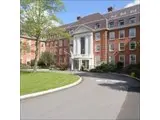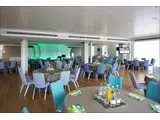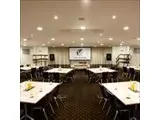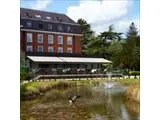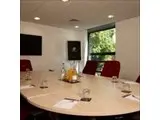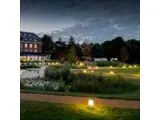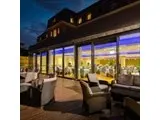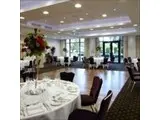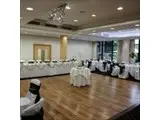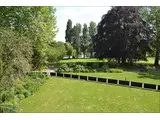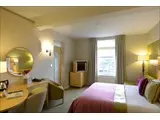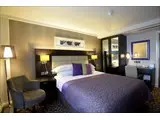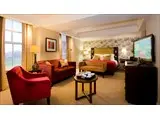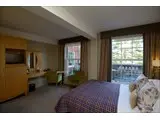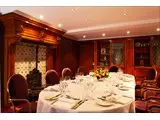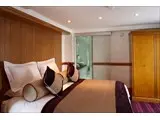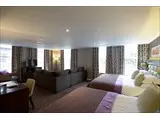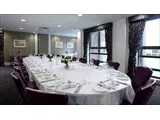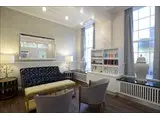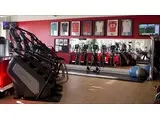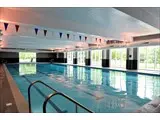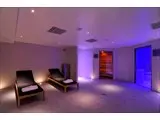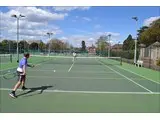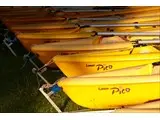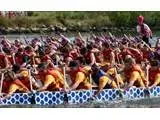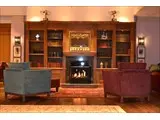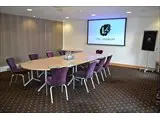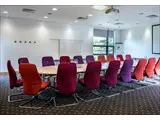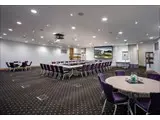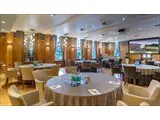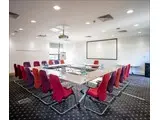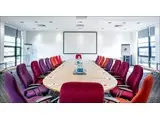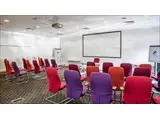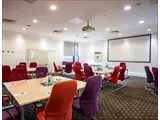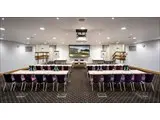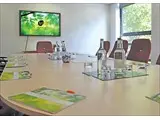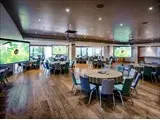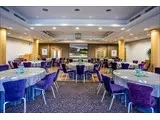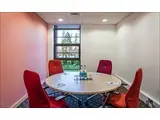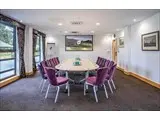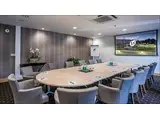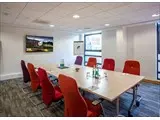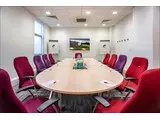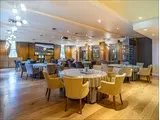The Lensbury - Teddington
Over 900 views on venues4hire.org
To make a booking or enquire about hiring this venue please use the contact details below - Please mention Venues for Hire
020 8614 6500
The Events Team
Use contact form below
The Lensbury description
Hotel / Conference Centre / Wedding Venue / Business Meeting Rooms / Hotel / Conference Centre / Party Venue / Funerals and Wakes / Team Building Venue
Medium (1-150)
CONFERENCES
Chosen regularly for international conferences, our purpose-built Conference Centre is staffed by expert event support and technical teams who are here to make your event enjoyable and successful. We have 19 rooms for meetings of 2 – 180 delegates, offering free Wi-Fi, video conferencing and all the latest equipment, perfect if you are looking for a meeting room to hire.
Free parking and easy access from London, Heathrow and Gatwick Airports ensures your delegates have a stress free arrival and we run a complimentary shuttle service to and from Teddington Station at peak times.
WEDDINGS
The Lensbury is a beautiful venue for your wedding.
Situated on the banks of the River Thames and set among 25 acres of landscaped gardens, The Lensbury is a piece of rural England that will make your special day, exceptional. Our unique riverside location provides a spectacular backdrop, along with a choice of stylish and elegant rooms which make a perfect venue for your civil ceremony and reception. There are three wedding packages to choose from which makes planning and budgeting easier for your special day.
Venue suitability
This venue is suitable for the following uses:
Yes
Yes
Yes
Yes
Yes
Yes
Yes
Yes
Yes
Yes
Venue facilities
200 spaces
Yes
Yes
Yes
Yes
18 round tables
180 chairs
Yes
Yes
Yes - Manned
Other venue facilities
Yes
Yes
Yes
Yes
Explore the rooms this venue has for hire by expanding the sections below.
A large multipurpose room suitable for events such as private dinners, parties, weddings as well as meetings and conferences. The room has its own bar and doors that open onto a large sun deck. Floor to ceiling windows cover two sides so there is plenty of natural light. Audio visual equipment is concealed in the ceiling and can be deployed as required. The Thames View Suite has been finished in a contemporary style with light wooden flooring, soft pastel decor and furnishings.
Capacity
As meeting room:
200
For dining:
220
As theatre:
185
For dancing:
180
For a reception:
260
24m x 11m
Yes
The Wimbledon Room is a multi-purpose room located on the ground floor of the conference centre at The Lensbury. It is a large square-shaped room with floor to ceiling windows along one side and doors that lead out to the Wimbledon Terrace and gardens beyond. A wooden dance floor has been laid in the centre of the room making it ideal for parties, weddings and social functions, but equally the room is equipped with the latest audio visual equipment which can be used for meetings and presentations. With capacities of between 30 and 100 people, the Wimbledon Room is a useful size for a variety of events and can be set up in a number of different layout options. As with all the rooms in the purpose-built conference centre, the style is modern, contemporary with neutral coloured decoration in tones of cream, beige and stone. With its outdoor space the Wimbledon Room is an ideal choice for weddings where reception drinks can be held outside, barbecues, where cooking can take place on the terrace and family events where children are able to play safely on the private grassed area, within sight of the adults.
Capacity
As meeting room:
100
For dining:
110
As theatre:
125
For dancing:
100
For a reception:
200
14m x 13m
Yes
Yes
The Mortimer Room is located on the ground floor of the Wimbledon Building in the Conference Centre. It has been recently refurbished and has windows down one side which look onto the gardens and river Thames to the rear of the The Lensbury. Used as both a meeting room or private dining room, The Mortimer room has both audio visual equipment for presentations and the soft furnishings for a private dinner or party. It is licensed for civil ceremonies too.
Capacity
As meeting room:
50
For dining:
40
As theatre:
50
For a reception:
50
9m x 6m
The Beaumont Room is one of the largest meeting rooms at The Lensbury. It is located on the ground floor of the Twickenham Building in the Conference Centre. With it's own coffee lounge area outside, this room is suitable for larger meetings (30-150) delegates. There is up to the minute audio visual equipment and The Lensbury technical team are on hand to help with setting up presentations and moving furniture if required. The space is versatile, lending itself well to cabaret, theatre or boardroom style layouts. The Beaumont room can also be used for civil ceremonies and private dinners.
Capacity
As meeting room:
200
For dining:
100
As theatre:
200
For a reception:
160
14m x 13m
These four rooms are identical in size and shape and some of the most frequently used meeting rooms at The Lensbury. Being almost square, they offer plenty of scope for different room layouts and are therefore suitable for trainings, meetings and workshops of all kinds. All the rooms are located on the first floor of the Wimbledon Building in The Lensbury Conference Centre. They have all been refurbished in recent years to a good standard and feature natural daylight, up to the minute audio visual equipment, ergonomically designed furniture and light, contemporary décor.
Capacity
As meeting room:
55
As theatre:
55
10m x 10m
Doherty room is a double-syndicate room located on the first floor of the Wimbledon Building, It has natural daylight with windows along one side looking over the gardens and river and is rectangular in shape. As with all the Lensbury meeting rooms, it is modern, light and contemporary in design with ergonomically designed furniture and up to the minute audio visual equipment.
Capacity
As meeting room:
20
As theatre:
20
7m x 5m
The Lensbury has 9 syndicate rooms. These are located in both the Twickenham and Wimbledon Buildings, on the ground and first floors. All have natural daylight, space for up to 12 people and all have a round table and chairs and a flip-chart. They are ideal rooms for small meetings, interviews and as break-out rooms from a larger meeting.
Capacity
As meeting room:
12
As theatre:
12
5m x 3m
The Dunbar Room is located on the ground floor of The Lensbury Hotel. It has windows looking over the grounds and gardens to the rear and river Thames beyond.
The Dunbar room is suitable for both private dining and social events, with soft arm chairs, rugs, fireplace and a piano. It is also fully equipped with a data projector and screen for presentations and meetings. The room is fully air conditioned.
Capacity
As meeting room:
80
For dining:
80
As theatre:
100
For dancing:
80
For a reception:
100
10m x 20m
A spacious double-syndicate room with natural daylight, air conditioning and LCD screen. This room has been newly refurbished and has comfortable conference chairs and light wood furniture. It is located on the first floor of the Wimbledon Building in The Lensbury Conference Centre
Capacity
As meeting room:
15
6m x 6m
A spacious double-syndicate room with natural daylight, air conditioning and LCD screen. This room has been newly refurbished and has comfortable conference chairs and light wood furniture. It is located on the ground floor of the Twickenham Building in The Lensbury Conference Centre
Capacity
As meeting room:
23
As theatre:
23
5m x 3m
