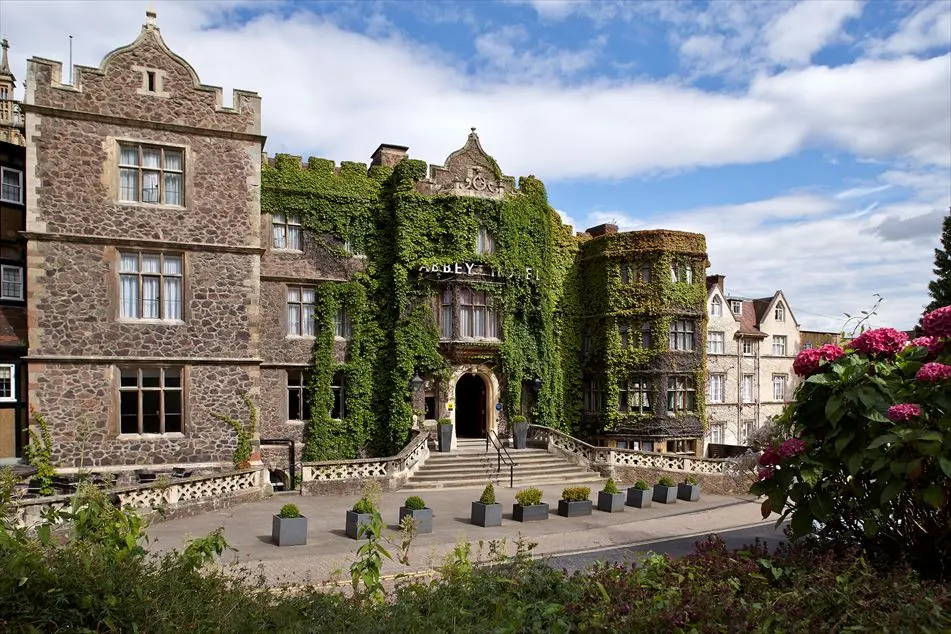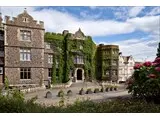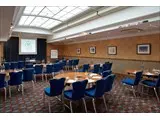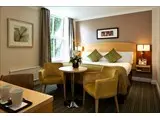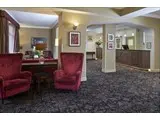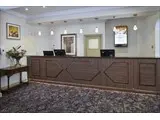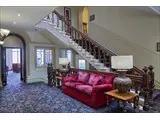The Abbey Hotel - Malvern
Over 400 views on venues4hire.org
To make a booking or enquire about hiring this venue please use the contact details below - Please mention Venues for Hire
+44 1684 892 332
Bookings Administrator
Use contact form below
The Abbey Hotel description
Hotel / Conference Centre / Business Meeting Rooms / Funerals and Wakes / Party Venue / Pub / Restaurant / Wedding Venue
Large (1-300)
Welcome to The Abbey, a 4-star hotel in Great Malvern with landscaped gardens and spectacular views over the Vale of Evesham.
With 103 bedrooms, a restaurant and a bar, the hotel offers a comfortable base for exploring the splendours of England’s Three Counties: Worcestershire, Gloucestershire and Herefordshire. WiFi and parking are free for all guests and delegates.
With its Virginia Creeper covered facade, landscaped gardens and views over the Vale of Evesham, The Abbey is a memorable and photogenic wedding venue in Great Malvern, Worcestershire.
The Abbey Hotel in Great Malvern is an impressive venue for weddings, dinner dances, meetings and Christmas parties for up to 300 guests.
With marvellous views over the Vale of Evesham, the hotel gardens are ideal for photographs and receptions.
Venue suitability
This venue is suitable for the following uses:
Yes
Yes
Yes
Yes
Yes
Yes
Yes
Yes
Yes
Venue facilities
0 spaces
Within 0 metres
Yes
Yes - Fully stocked
Other venue facilities
Yes
Yes
Yes
Yes
Explore the rooms this venue has for hire by expanding the sections below.
With a sprung dance floor, stage and private bar, the Elgar Suite is a popular setting for wedding receptions for up to 300, large conferences, dinner dances and Masonic Ladies Festivals.
Capacity
As meeting room:
96
For dining:
264
As theatre:
300
For dancing:
228
For a reception:
325
20m x 10m
Yes
Used by the Ministry of Information for secret meetings during World War II, this historic room is now a spectacular venue for meetings, private dining, weddings and dinner dances. It is located on the first floor, near the Worcester, Montgomery and Malvern suites. An ornate glass ceiling runs the length of the room, flooding it with daylight. The room seats 125 theatre-style or 72 for a banquet.
Capacity
For dining:
84
As theatre:
125
For a reception:
150
14m x 7m
Set on the first floor with spectacular views over the Malvern Hills, this large, airy meeting room seats 24 for a boardroom meeting or 40 for a banquet.
Capacity
For dining:
40
As theatre:
50
For a reception:
50
9m x 6m
With beautiful views of the herb garden, the Garden Suite is a relaxed private dining venue for up to 24. The suite is located adjacent to the restaurant, with plenty of natural light through large windows.
The Garden Suite is also a pleasant syndicate room for break-out sessions and coffee breaks.
Capacity
As theatre:
30
For a reception:
30
8m x 5m
Spectacular views over the Vale of Evesham make the Montgomery Suite an inspiring venue for boardroom meetings for up to 16 or seminars for up to 20. It is located on the first floor, near the Shaw, Worcester and Malvern suites.
Capacity
For dining:
16
As theatre:
20
For a reception:
20
7m x 4m
Overlooking the Malvern Hills, this light-filled room on the first floor is suitable for boardroom meetings for up to 14 or seminars for up to 20.
Capacity
As theatre:
20
For a reception:
20
6m x 5m
On the ground floor, the Hereford Suite is an intimate meeting venue or syndicate room for up to 10.
Capacity
As theatre:
20
7m x 4m
