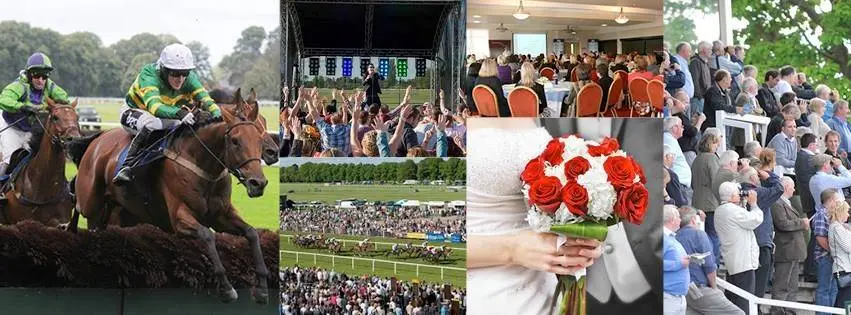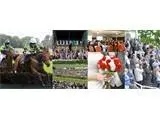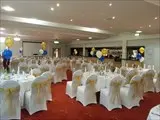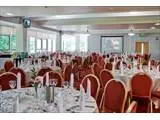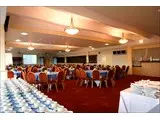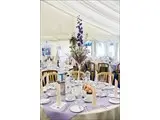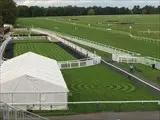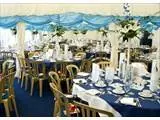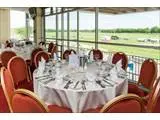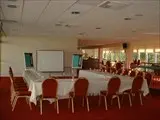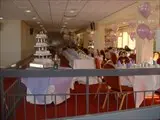Worcester Racecourse
Over 800 views on venues4hire.org
To make a booking or enquire about hiring this venue please use the contact details below - Please mention Venues for Hire
01905 25364
Booking Manger
Use contact form below
Worcester Racecourse description
Sports Club - Other / Wedding Venue / Business Meeting Rooms / Hotel / Conference Centre / Party Venue
Large (1-300)
For your special day, your choice of venue is of the utmost importance. There are different sized suites to choose from, as well as the Lawn Marquee available, our talented team of chefs have created a delicious, mouth-watering choice of menus to suit most price ranges, and the waiting staff will provide first class service.
The racecourse has experience in hosting traditional and cultural wedding receptions.
Worcester Racecourse is ideal for intimate gatherings or larger celebrations of up to 200 guests.
For a truly memorable occasion, you can combine your wedding day with racing and even have the opportunity to sponsor a race with the bride and groom's name in the race title.
Nestling on the banks of the river Severn, this picturesque Racecourse offers a great value, town centre venue for events all the year round, with an excellent reputation for catering and service.
There is a choice of six different sized suites and breakout rooms as well as ample free parking for over 500 cars. Room capacities include 250 for theatre style seating, 200 for banqueting / parties and 150 for cabaret style seating. The three large suites are also suitable for exhibitions and trade fairs.
A tailored variety of mouth-watering catering to suit all events is available. All equipment such as projectors, screens, PA systems, flipcharts, lectern and podium are included in the daily rate and are not charged as extras.
Venue suitability
This venue is suitable for the following uses:
Yes
Yes
Yes
Yes
Yes
Yes
Venue facilities
1000 spaces
Within 0 metres
Yes
Yes
Yes
Yes - Professional (manned)
Yes
Yes
Yes - Manned
Other venue facilities
Yes
Yes
Yes
Yes
Explore the rooms this venue has for hire by expanding the sections below.
The Severn suite is located on the second floor of the Grandstand Building with Views over the Racecourse and River Severn.
Also situated within this suite are the Private Boxes with a balcony to accompany them.
Capacity
As meeting room:
50
For dining:
180
As theatre:
30
For a reception:
100
Yes
Yes
Yes
Located on the first floor of the Grandstand building with views of the River Severn.
Capacity
As meeting room:
162
For dining:
170
As theatre:
250
22m x 12m
Yes
Yes
Yes
Situated next to the parade ring with its own private lawn.
Capacity
For dining:
150
As theatre:
100
For a reception:
150
21m x 9m
Yes
Yes
