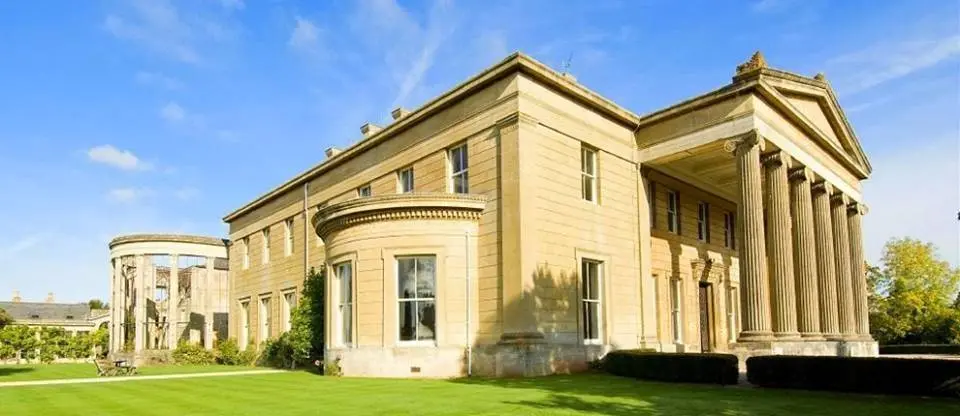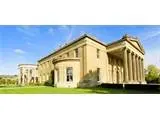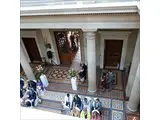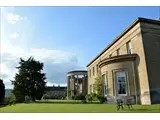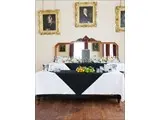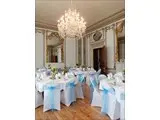Whitbourne Hall - Worcester
Over 500 views on venues4hire.org
To make a booking or enquire about hiring this venue please use the contact details below - Please mention Venues for Hire
07931220702
Booking Manager
Use contact form below
Whitbourne Hall description
Historic Venue / Wedding Venue / Funerals and Wakes
Medium (1-150)
A stunning and unique venue for an elegant, country house wedding reception, Whitbourne Hall combines classical elegance with a relaxed and friendly atmosphere.
Design your own bespoke wedding reception using your chosen caterer, florist and music, or we will work with your appointed wedding organiser.
The house offers a beautiful setting including magnificent rooms, an elegant entrance hall and atrium and a south facing terrace with spectacular views of the surrounding countryside, perfect for a champagne reception.
The grand reception rooms of Whitbourne Hall are yours exclusively on the day of your celebration, and we will give you access for a full day before your reception for you or your wedding organiser to arrange and decorate in your chosen style. Free access is also given for the day after the event to remove all your decorations etc.,
You can provide your own champagne, wine or bar, we make no corkage charge.
Only ten wedding receptions a year are celebrated at Whitbourne Hall, so If you are looking for something exclusive and different, then Whitbourne Hall is the place for you.
The house nestles in beautiful countryside on the Herefordshire/Worcestershire border and is close to several attractive churches for your special ceremony
Venue suitability
This venue is suitable for the following uses:
Yes
Yes
Venue facilities
40 spaces
Within 150 metres
Yes
Yes
Yes
Yes - Medium - basic food preparation
12 round tables, 6 rectangle tables
130 chairs
Other venue facilities
Explore the rooms this venue has for hire by expanding the sections below.
A high and airy space at the centre of the Hall, with Corinthian columns supporting a gallery, from which first floor apartments are reached. A white marble staircase is one of the most striking features, contrasting with the colourful tiled floor. The ceiling 40ft above is painted panels of glass supported by decorated beams. All the rooms in the suite open into this space, and it is connected to the terrace by a short corridor.
50ft x 40ft
This is a sunny room and very pretty, decorated in Adam revival style, soft blues and greys with painted panels on the walls and above the doors, and much decorative plaster-work.
A fine crystal chandelier in the centre reflects in the huge gilded mirrors, and there is a white marble fireplace.
Three large windows form a bay on the west side with floor length rose curtains and the original Victorian headings.
Capacity
As meeting room:
150
For dining:
130
As theatre:
150
For dancing:
150
For a reception:
130
40ft x 30ft
The original dining room of the Hall retains the dining suite of mirrored breakfront sideboard, extending dining table which will seat 24 and leather upholstered chairs. Portraits of the original owner, his wife and their parents decorate the walls, and the 4 huge windows retain their Victorian mahogany headers, floor length curtains of red and gold now add a warmth to the decor.
The table can be reduced to 6'x6' to clear the floor for dancing.
Capacity
As meeting room:
100
For dining:
100
As theatre:
100
For dancing:
180
40ft x 30ft
This smaller room retains its original Victorian wall coverings, and is similar in colour and style to the Drawing room, to which it is adjacent, and there is a linking door.
Furnished as a sitting room with sofas and armchairs this room provides a place to sit away from the larger rooms, a spot for guests to relax away from the dance music.
Capacity
As meeting room:
20
25ft x 25ft
