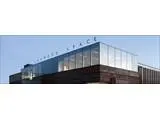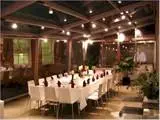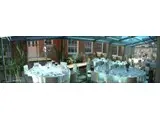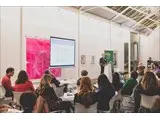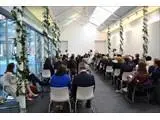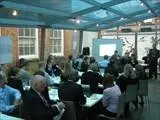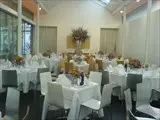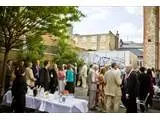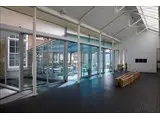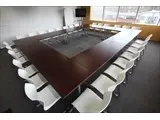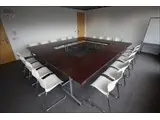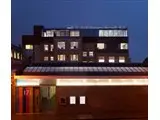Jerwood Space - London
Over 150 views on venues4hire.org
To make a booking or enquire about hiring this venue please use the contact details below - Please mention Venues for Hire
020 7654 0171
The Events Team
Use contact form below
Jerwood Space description
Commercial Venue / Business Meeting Rooms / Wedding Venue
Medium (1-150)
MEETINGS&EVENTS SPACE
Jerwood Space is a creative and architecturally interesting setting for business meetings, corporate events, private parties and receptions. The two, top floor meeting spaces are bright and private. The Gallery and Glasshouse are perfect for evening events such as after work presentations and drinks receptions, dinners and award ceremonies. These ground floor spaces are also licensed for civil wedding and partnership ceremonies (Saturday and Sunday only).
A full and half day Delegate Package is available for the meeting rooms, and the in-house caterers, can attend to all hospitality requirements for receptions, parties, conferences, meetings and other events. Menus can be adapted to suit individual taste, budget or occasion.
Venue suitability
This venue is suitable for the following uses:
Yes
Yes
Yes
Yes
Yes
Yes
Venue facilities
1 spaces
Within 250 metres
Yes
Yes
Yes
10 round tables, 10 rectangle tables
100 chairs
Yes - Manned
Other venue facilities
Yes
Yes
Yes
Yes
Yes
Explore the rooms this venue has for hire by expanding the sections below.
Space 8 is available for business meetings, seminars, training and away-days. It is a bright,
corner room with mid-wall to ceiling windows on two sides.
Equipped with:
• 42inch LCD TV screen on moveable stand
• DVD player
• 1 x Flipchart stand, paper and pens
• Telephone conference call facilities
• Free Wi-Fi
• Projectors and laptops available for hire.
Space 8 is the largest meeting room, accommodating up to 30 delegates boardroom style, 24
cabaret or 35 theatre style. It is 7.4m x 6.8m x 2.5m and located on the fifth floor.
It is fully accessible by the passenger lift from the ground floor, with wash-room facilities
located between the two meeting rooms on the fifth floor.
Space hire is a competitive £55.00+VAT per hour. (3 hour minimum)
We also offer Full Day and Half Day Delegate rates for up to 10 delegates which includes
room hire and catering throughout the day. Our in-house caterers Fare have been successfully
providing a professional catering service to our meeting rooms and for clients’ private events
since 1998. Catering ordered to the meeting room can be as simple as speciality teas, coffee
and biscuits to a delicious, warming hot buffet lunch or fresh, crisp seasonal salads.
Capacity
As meeting room:
30
As theatre:
35
7m x 7m
Yes
Space 9 is available for business meetings, seminars, training and away-days. It is a bright,
corner room with mid-wall to ceiling windows on two sides.
Equipped with:
• 42inch LCD TV screen on moveable stand
• DVD player
• 1 x Flipchart stand, paper and pens
• Telephone conference call facilities
• Free Wi-Fi
• Projectors and laptops available for hire.
Space 9 is our smaller meeting room, accommodating up to 20 delegates boardroom style, 16
cabaret or 28 theatre style. It is 6.4m x 5.4m x 2.5m (with outside balcony area)
and located on the fifth floor. It is fully accessible by the passenger lift from the ground floor,
with wash-room facilities located between the two meeting rooms on the fifth floor.
Space hire is a competitive £55.00+VAT per hour. (3 hour minimum)
We also offer Full Day and Half Day Delegate rates for up to 10 delegates which includes
room hire and catering throughout the day. Our in-house caterers Fare have been successfully
providing a professional catering service to our meeting rooms and for clients’ private events
since 1998. Catering ordered to the meeting room can be as simple as speciality teas, coffee
and biscuits to a delicious, warming hot buffet lunch or fresh, crisp seasonal salads.
Capacity
As meeting room:
20
As theatre:
28
6m x 5m
Yes
Gallery 1 is the largest of our three, ground floor art galleries, and is available to hire along with the Glasshouse for private events starting from 18:00. The glass doors which separate these two spaces during the day can be opened up to make a large and interesting evening event space.
With its main entrance off Union Street, Gallery 1 is a unique space perfect for evening events such as dinners, drinks receptions and company presentations. The space is bright, often includes contemporary artwork, boasts a high, pitched ceiling and has four pillars along each of the two long sides of the room.
The Glasshouse is adjacent to Gallery 1 and is a modern, fully glazed space leading to our small courtyard and garden area. During the day the Glasshouse accommodates Café 171 customers, however, in the evening it can be hired for panel discussions, presentations, drinks receptions and small dinner parties. With its twinkling spotlights, and the feel that you are outside; the Glasshouse works perfectly as an evening bar and drinks area.
Equipment available for events includes:
• 50inch TV screen on moveable stand
• Blu-ray/DVD player
• Small stage/riser c.1.5m × 1m × 40cm
• Lectern
• 2 × radio, hand-held microphones
• 2 × table-top and/or 1 × free-standing tall microphone stand
• Wi-Fi
Our in-house caterers Fare, who as well as running our ground floor café, Cafe171, have been successfully providing a professional catering service for our clients’ private events since 1998.
Speciality catering for events ranges from delicious canapes to fine, three, four and five course dining,
Capacity
For dining:
100
As theatre:
100
For dancing:
100
For a reception:
200
12m x 6m
Yes

