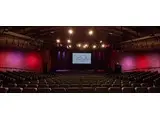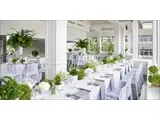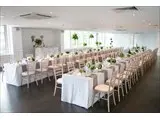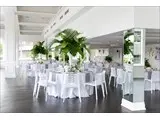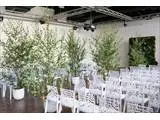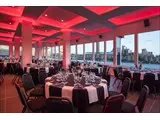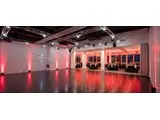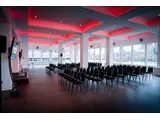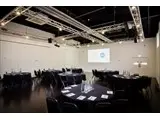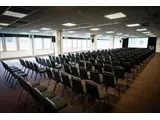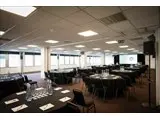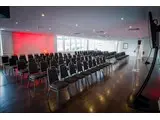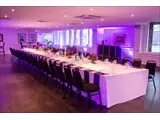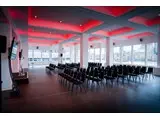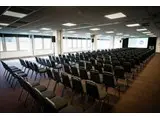The Mermaid London
Over 250 views on venues4hire.org
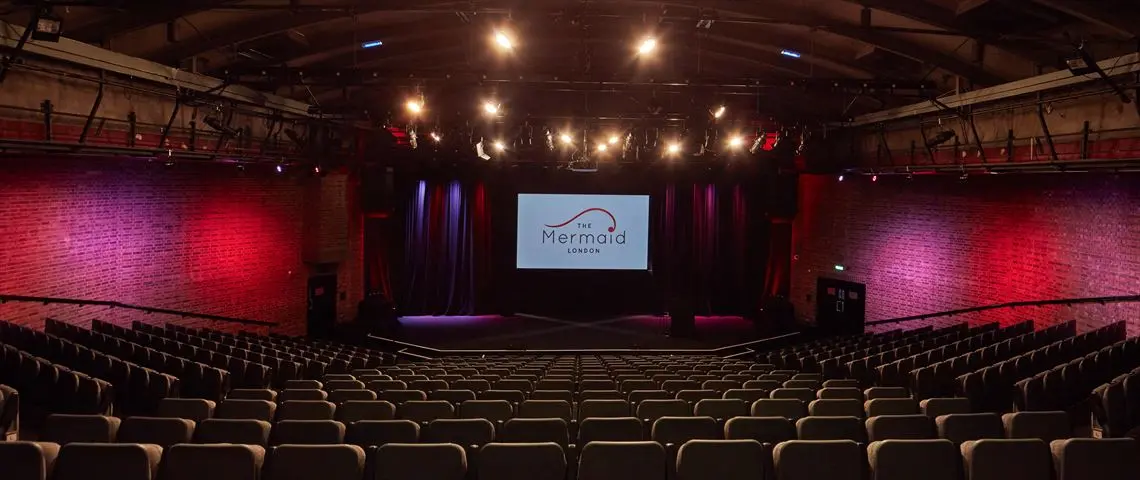
Auditroium - At the heart of The Mermaid London is the Auditorium, the only 600-seated auditorium in the City of London, with tiered seating, excellent sight lines, full lighting, sound, and audio-visual capabilities. This amazing space is perfectly suited to cater to conferences, product-launches and events for up to 600 people. The staged area can also be used for post-event drinks receptions or gala dinner for up to 400 delegates.
To make a booking or enquire about hiring this venue please use the contact details below - Please mention Venues for Hire
02072361919
The Mermaid London
Use contact form below
The Mermaid London description
Wedding Venue / Hotel / Conference Centre / Party Venue / Business Meeting Rooms
Extra Large (300+)
The venue offers nine flexible and dynamic spaces. At the heart of the venue is the Auditorium, boasting tiered seating for 600 people with excellent sight lines to the stage and unrivalled acoustics. For a blank-canvas space, the River Rooms offers a modern and contemporary feel. Its panoramic windows span the length of both rooms, framing views of London’s iconic skyline including sights of The Shard, Tate Modern and Shakespeare’s Globe.
The Mermaid London has been a leading events venue for over twenty years and believes that making the right impression makes all the difference, from immaculate attention to detail, versatile event spaces and a diverse offering. The Mermaid London is committed to ensuring that every event is an outstanding success.
Venue suitability
This venue is suitable for the following uses:
Yes
Yes
Yes
Yes
Yes
Yes
Yes
Venue facilities
Within 0 metres
Yes
Yes
Yes
Yes
Yes
Other venue facilities
Yes
Yes
Yes
Yes
Yes
Explore the rooms this venue has for hire by expanding the sections below.
At the heart of The Mermaid London is the Auditorium with tiered-seating, excellent sight lines, full audio-visual capabilities. This space is suited to cater to conferences, product launches and events for up to 600 people. The staged area can also be used for post-event drinks receptions or gala dinner for up to 400 delegates.
Capacity
As meeting room:
600
For dining:
300
As theatre:
600
For dancing:
400
For a reception:
400
24m x 15m
The recently refurbished Upper River Room has panoramic windows which span its length, framing views of the River Thames and London's iconic skyline and is perfect for drinks receptions, dinners and parties. This room can be used in conjunction with the Lower River Room and/or Queenhithe.
Capacity
As meeting room:
150
For dining:
300
As theatre:
150
For dancing:
500
For a reception:
500
26m x 11m
The Lower River Room has large windows with impressive views over the River Thames, bringing London into your event; day or night. The room benefits from brand new décor and wooden flooring - the perfect setting for meetings, smaller lunches, gala dinners and banquets, award ceremonies and drinks receptions.
Capacity
As meeting room:
154
For dining:
180
As theatre:
154
For dancing:
250
For a reception:
250
20m x 9m
The Queenhithe is a contemporary room with a high ceiling, parquet floor and pre-positioned rigs. The room can be used for smaller conferences and meetings or for additional space for larger events taking place in the Upper River Room.
Capacity
As meeting room:
150
For dining:
100
As theatre:
150
For dancing:
200
For a reception:
200
13m x 9m
Newgate is incredibly well-equipped and can host up to 500 guests. It’s also extremely flexible with interconnecting walls that can be divided into four smaller spaces; Aldgate, Bishopsgate, Cripplegate and Dowgate. The walls can also be used as whiteboards so your meeting can get creative!
Capacity
As meeting room:
306
For dining:
380
As theatre:
306
For dancing:
500
For a reception:
500
36m x 14m
Combining the Bishopsgate, Cripplegate and Dowgate.
Capacity
As meeting room:
198
For dining:
190
As theatre:
306
For dancing:
250
For a reception:
250
23m x 12m
Part of the Newgate event space.
Capacity
As meeting room:
72
As theatre:
72
11m x 6m
Part of the Newgate event space.
Capacity
As meeting room:
80
For dining:
50
As theatre:
80
12m x 5m
Part of the Newgate event space.
Capacity
As meeting room:
154
For dining:
80
As theatre:
154
12m x 9m
Part of the Newgate event space.
Capacity
As meeting room:
128
For dining:
60
As theatre:
128
12m x 10m
The Foyer & Mezzanine is a modern and stylish communal space - ideal for registration, exhibition stands, art galleries, drinks receptions, overflow catering and can be dressed with sponsorship and company branding. The spaces can also be used as a break-out area for the Auditorium or Newgate Suite.
37m x 18m
