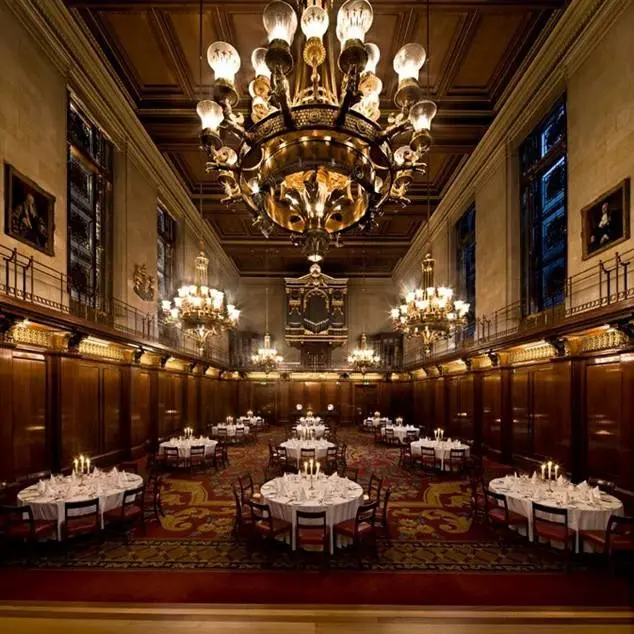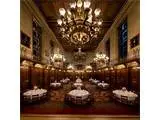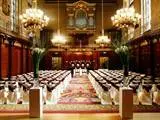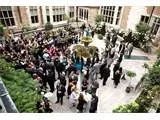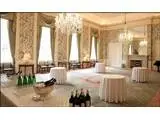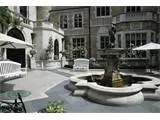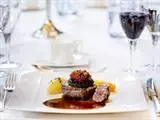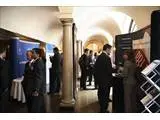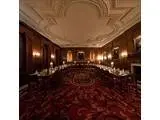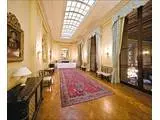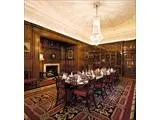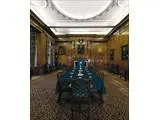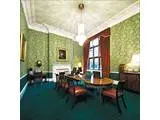Merchant Taylor's Hall - London
Over 400 views on venues4hire.org
To make a booking or enquire about hiring this venue please use the contact details below - Please mention Venues for Hire
+44 (0)20 7450 4445
The Events Team
Use contact form below
Merchant Taylor's Hall description
Hotel / Conference Centre / Wedding Venue / Business Meeting Rooms / Hotel / Conference Centre
Large (1-300)
Getting married? Hosting a Conference? Organising a Corporate Dinner? With the versatility of 7 rooms and a capacity of up to 700 guests we're confident that any event at Merchant Taylors' Hall will be an unforgettable experience. On top of that, we are also one of the few venues within the City of London that can offer a garden.
Situated on Threadneedle Street, our location is ideal for public transport links, with Bank station only 3 minutes away and Liverpool Street 5 minutes.
All our catering is done in house. Recognising that every event should have its own unique flavour, our Head Chef tailors his fine cuisine to suit each one. We also offer an impressive selection of wines, and our cellar manager will be happy to pick out the perfect wine to compliment your event.
So no matter what event you are looking to organise, we know that Merchant Taylors’ has a room to suit.
Venue suitability
This venue is suitable for the following uses:
Yes
Yes
Yes
Yes
Venue facilities
Within 0 metres
Yes
Yes
Other venue facilities
Yes
Yes
Yes
Yes
Yes
Explore the rooms this venue has for hire by expanding the sections below.
The Great Hall offers you all the versatility you could wish for. Its 338m2 floor space makes our spectacular hall ideal for all large events – receptions, conferences, awards ceremonies and more. The soaring 13m ceiling ensures that even at its full capacity, no-one feels cramped. Magnificent 3m tall windows offer natural light by day and those from the King’s Gallery can be back-lit by night. Access doors from each end of the hall and a generous dais provide excellent presentation opportunities. The organ gallery is accessible for AV crews, theming and photography. Adjoining rooms and spaces such as the Cloisters, the Parlour and the Courtyard Garden allow you to plan the sequence of your event, adding drama and interest.
Capacity
For dining:
280
As theatre:
380
For dancing:
350
26m x 13m
Yes
Yes
Yes
The key linking space at Merchant Taylors' works perfectly as a reception area, for drinks and canapés, an exhibition space, or somewhere congenial to circulate and talk. With its colonnade and windows looking out into the Courtyard Garden, the Cloisters has an authentic collegiate atmosphere. Perhaps that’s why it feels so natural to meet and chat here, exchange ideas or simply take a breather before the next item on your exciting agenda.
Capacity
For dancing:
175
Yes
Yes
Yes
Your own private stone-flagged, fragrant, sunny garden forms the heart of the Merchant Taylors’ experience. Champagne in hand, it’s hard to believe you haven’t suddenly been transported to the courtyard of a gorgeous English country house. It’s a wonderful space for guests to mingle, relax and enjoy themselves. No need to stand on ceremony either. The Courtyard Garden has the perfect ambiance for barbecues and informal gatherings as well as for receptions and corporate events.
Because of its central position, the Courtyard Garden links easily with the Cloisters, the Great Hall and the Parlour, each with their own personality.
We can help with lots of good ideas so do get in touch to find out more about using the Courtyard Garden as part of your special event.
Capacity
For dancing:
200
Yes
Yes
Yes
The magical thing about the Parlour is that it lends its elegance to special occasions and doesn’t dominate them. It makes lunch or dinner guests, business colleagues and clients, comfortable and inspired. They know they’re experiencing something unique. This room will take your breath away. Large Georgian windows overlook the Courtyard Garden. The hand-carved oak-panelling, candelabra wall lights and a beautifully moulded ceiling will have you wondering if you’ve seen the room before in a film or TV drama. And you probably have!
Capacity
As meeting room:
36
For dining:
80
As theatre:
91
For dancing:
140
14m x 18m
Yes
Yes
Yes
Whether you are hosting a reunion, a roadshow or a reception, your guests will feel instantly at home and welcome in the Drawing Room. It’s as bright and beautiful as a clear summer’s day, and just as uplifting. Soft pastel colours complement the hand-painted Chinese silk floral wallpaper. Light streams into this exquisite, spacious room which can comfortably accommodate up to 48 people in a cabaret seating arrangement. The Drawing Room is used together with the adjoining King’s Gallery which makes the perfect partner for your event.
Capacity
As meeting room:
34
For dining:
80
As theatre:
91
For dancing:
140
14m x 9m
Yes
Yes
Yes
The King’s Gallery adds a wonderfully convivial setting to your day, perfectly complementing the adjoining Drawing Room. It’s ideal for up to 50 guests for a buffet arrangement in luxurious surroundings. No surprise James I chose to dine here in 1607, four years after becoming King. Today, light pastels give the room a fresh, contemporary poise. Floor to ceiling windows add an extra dimension by overlooking the Great Hall below.
Capacity
As meeting room:
20
As theatre:
32
For dancing:
50
12m x 5m
Yes
Yes
Yes
Atmosphere is everything. It creates the mood and ambiance that add immeasurably to your particular event. That’s what makes the Library an equally inspired choice for a top-level business meeting or a celebration dinner. With its glass panelled bookcases and a cosy fire, the Library perfectly blends formality with intimacy.
Capacity
As meeting room:
20
For dining:
30
As theatre:
25
For dancing:
40
8m x 6m
Yes
Yes
Yes
As its name implies, the Court Room at Merchant Taylors’ has tremendous presence. By day, the handsome mullioned windows overlooking the garden give the well-proportioned room a country house quality. Plenty of natural light and contact with the outdoors keeps the atmosphere fresh for board meetings or business group assemblies. By night, the room is transformed into a charming and distinguished dining space for up to 50 people. Here your guests will enjoy surroundings that really do justice to excellent food and company.
Capacity
As meeting room:
22
For dining:
50
As theatre:
48
For dancing:
60
10m x 7m
Yes
Yes
Yes
Need a more focused business space? At Merchant Taylors’, the Committee Room opens up a new set of options. Providing access to all the ambiance of Merchant Taylors’ Hall, this smaller room is beautifully appointed and functional. A generously proportioned mullioned window lets in plenty of light and offers Courtyard Garden views. Works perfectly as an event organiser’s office, too.
Capacity
As meeting room:
10
6m x 5m
Yes
Yes
Yes
