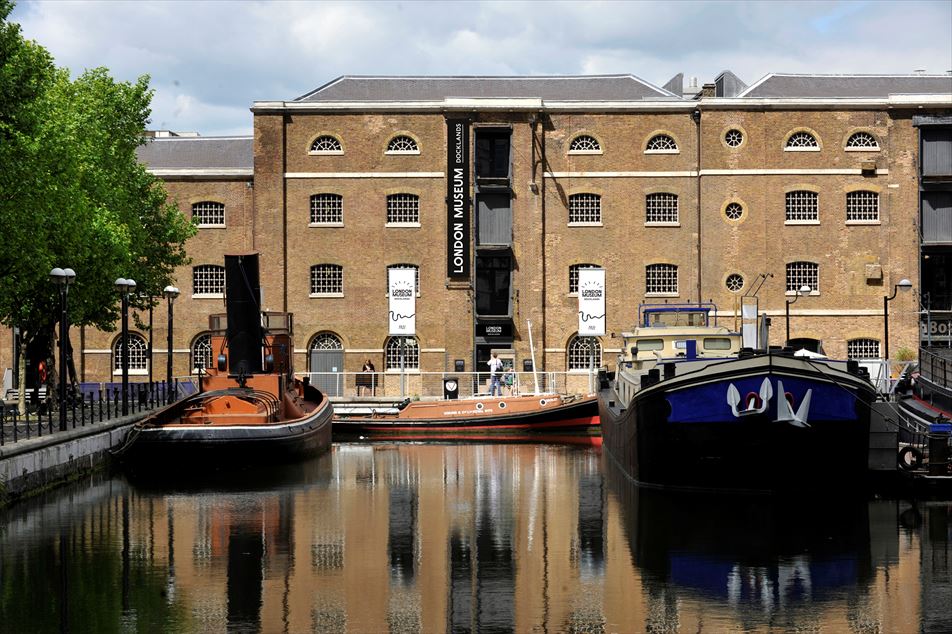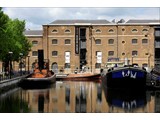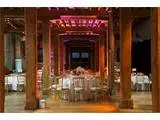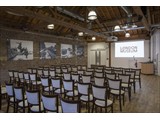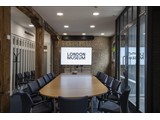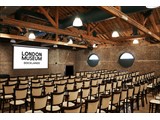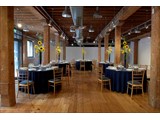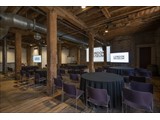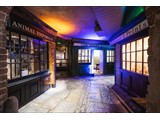London Museum Docklands
Over 250 views on venues4hire.org
To make a booking or enquire about hiring this venue please use the contact details below - Please mention Venues for Hire
020 7814 5789
The Events Team
Use contact form below
London Museum Docklands description
Museum / Wedding Venue / Business Meeting Rooms / Hotel / Conference Centre / Party Venue / Team Building Venue
Extra Large (300+)
Venue suitability
This venue is suitable for the following uses:
Yes
Yes
Yes
Yes
Yes
Venue facilities
Within 100 metres
Yes
Yes
Yes
Yes - Professional (manned)
Yes - Manned
Other venue facilities
Yes
Yes
Yes
Yes
Yes
Explore the rooms this venue has for hire by expanding the sections below.
During the day, the Muscovado Hall is the museum’s impressive entrance which leads out on to West India Quay. By night its beautiful original features of exposed brickwork and pine pillars from 1802 create a beautiful setting for events. From a private terrace area on the quayside your guests can take in the full marvel of Canary Wharf in its stunning panorama.
Capacity
For dining:
200
For dancing:
150
For a reception:
400
Yes
Yes
Yes
The third-floor Quayside Room’s bare brick walls and direct views of West India Quay imbue the space with distinct character. With flexibility in layout, it is a popular venue for any number of events. By night it provides an atmospheric setting for receptions and dinner events.
Capacity
As meeting room:
25
For dining:
100
As theatre:
110
For a reception:
110
Yes
Perfect for a whole variety of different events, from dinners to parties, the Wilberforce Room has all of the unique charm of a 19th century warehouse, whilst being brought right up to date with a state of the art audio-visual system.
Capacity
As meeting room:
146
As theatre:
150
Yes
Located on the first floor with views out to the towering Canary Wharf skyline, the Boardroom is ideal for smaller meetings or dinners for up to 16 people. Its peaceful location and abundant natural daylight makes it a charming choice for more intimate events.
Capacity
As meeting room:
20
For dining:
20
Yes
The impressive Riverside Room benefits from its own entrance and private terrace. With exposed brick walls and original wooden columns and floors, the space is a flexible for a wide range of events. The private terrace has additional capacity where delegates can enjoy a break from their daytime event.
Capacity
For dining:
150
As theatre:
150
For dancing:
100
For a reception:
300
Yes
Yes
The Rum Store is an event space on the ground floor with a private entrance and exclusive access to the outside terrace area. The original historical features of this room alongside the outside access makes this an ideal space for all types of events
Capacity
As meeting room:
30
For dining:
130
As theatre:
130
For dancing:
100
For a reception:
250
