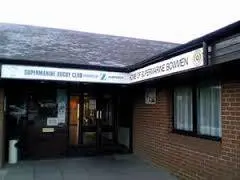Supermarine Sports & Social Club - South Marston
Over 800 views on venues4hire.org

Supermarine Sports & Social Club - Supermarine Sports & Social Club
Supermarine Sports & Social Club description
Commercial Venue
Medium (1-150)
Weddings / Events
The new building is situated centrally within the 34 acre Sports Ground and is a single storey structure featuring a single span, Scandinavian timber roof design that permits large open floor areas.
The Clubhouse comprises two main function areas and a committee room, each with its own bar as well as a cafeteria, kitchen, office and Rugby Club Shop. There are also spacious and modern toilets and a fully equipped disabled facility.
The adjoining changing room block comprises 12 individual changing rooms, 8 of which can be 'paired' to provide greater space. Men's, Ladies and Officials rooms are separated and there are 4 shower rooms plus access to toilets.
The Function Hall (22m x 20m) pictured above provides a large bar, staging for entertainment, a food servery and sizeable dance floor. Seating and furniture can be arranged in a variety of layouts to suit most requirements with capacity for up to 300!
The Members Bar (11m x 9m) and adjoining Diner (11m x 9m) is also offered for functions with a capacity of up to 100. A dance floor and food servery are also provided and seating and furniture can be arranged to accommodate most requirements.
The new building is situated centrally within the 34 acre Sports Ground and is a single storey structure featuring a single span, Scandinavian timber roof design that permits large open floor areas.
The Clubhouse comprises two main function areas and a committee room, each with its own bar as well as a cafeteria, kitchen, office and Rugby Club Shop. There are also spacious and modern toilets and a fully equipped disabled facility.
The adjoining changing room block comprises 12 individual changing rooms, 8 of which can be 'paired' to provide greater space. Men's, Ladies and Officials rooms are separated and there are 4 shower rooms plus access to toilets.
The Function Hall (22m x 20m) pictured above provides a large bar, staging for entertainment, a food servery and sizeable dance floor. Seating and furniture can be arranged in a variety of layouts to suit most requirements with capacity for up to 300!
The Members Bar (11m x 9m) and adjoining Diner (11m x 9m) is also offered for functions with a capacity of up to 100. A dance floor and food servery are also provided and seating and furniture can be arranged to accommodate most requirements.
Venue suitability
This venue is suitable for the following uses:
Venue facilities
Other venue facilities
We don't currently hold any detailed information about the rooms at this Venue.
If this is your Venue or Hall please use the Adopt link on the right to add more detailed information about this Venue.
If you wish to hire this Venue or Hall please use the contact details on the overview tab.
Please encourage every Venue to take a few minutes to 'Adopt' their listing and add unique content and photos.
