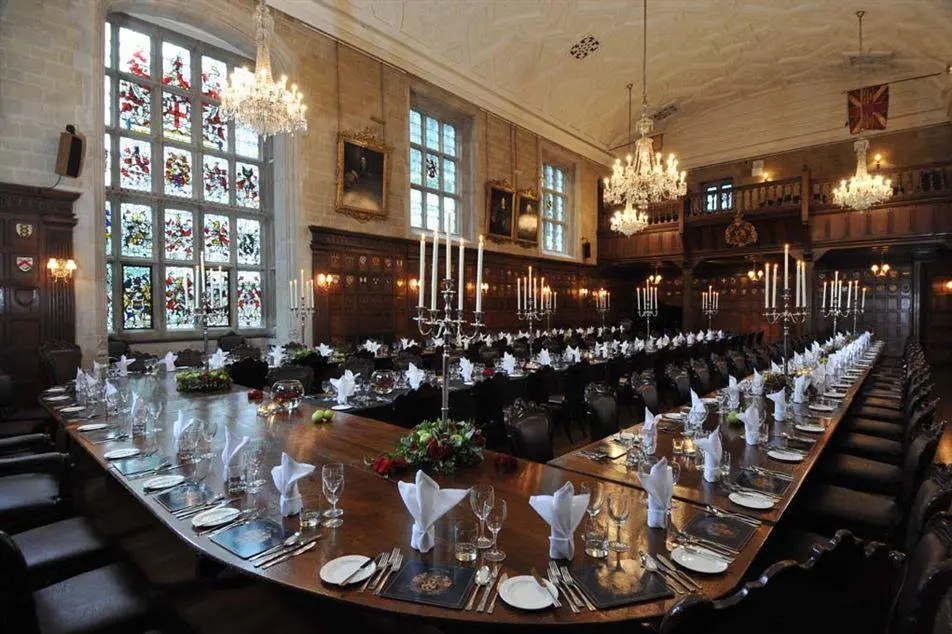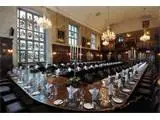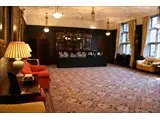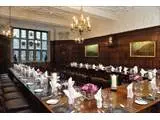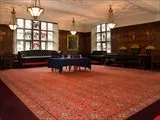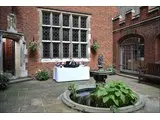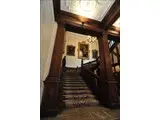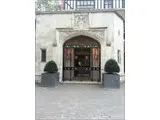Ironmongers' Hall - London
Over 200 views on venues4hire.org
To make a booking or enquire about hiring this venue please use the contact details below - Please mention Venues for Hire
+44(0) 20 7776 2302
The Events Team
Use contact form below
Ironmongers' Hall description
Historic Venue / Wedding Venue / Business Meeting Rooms / Hotel / Conference Centre / Party Venue
Large (1-300)
Built in the 1920’s, the Tudor style Hall feels like a country house re-located to the heart of the City of London.
This beautiful venue, with its striking architecture, rich history and warm atmosphere can seat up to 150 guests for a wedding. With the entire venue at your disposal, including a charming Courtyard and comfortable Drawing Room, Ironmongers’ Hall will undoubtedly add to the glamour of any special occasion.
A wide range of menus and catering options are available with an experienced team of chefs on hand to create the ideal range of dishes for your event. Our events team can assist with even the smallest detail from flowers to cakes and decorations.
Conferences & Exhibitions - Overview
The Ironmongers' Hall, in the heart of the city, has an established reputation for hosting a diverse range of business events.
The Hall can host conferences for up to 180, there is exhibition space available and each delegate can be assured of highly attentive service and complete privacy in a professional environment. Audio-visual equipment is available in each of the four main rooms which all have natural daylight.
Easily accessible, with excellent rail and tube links close by, Ironmongers' Hall is the perfect venue for any corporate event and our experienced, professional team would be delighted to discuss your requirements.
Venue suitability
This venue is suitable for the following uses:
Yes
Yes
Yes
Yes
Yes
Yes
Yes
Yes
Venue facilities
Within 25 metres
Yes
Yes
Yes
15 round tables
180 chairs
Yes
Yes
Yes - n/a
Other venue facilities
Yes
Yes
Yes
Yes
Explore the rooms this venue has for hire by expanding the sections below.
For dining events the room can comfortably to hold a lunch or dinner from twenty to one hundred and sixty eight guests, with a reception and drinks being served in the Drawing Room. Alternatively if the event is for a reception only, the banqueting Hall is ideal for up to two hundred and fifty guests. The room lends itself to prestigious corporate or privately arranged events and there is a fully qualified catering and event team to help organise almost any style of food and service.
Capacity
As meeting room:
50
For dining:
180
As theatre:
180
For a reception:
250
21m x 9m
Yes
Yes
Located on the first floor, the Drawing Room is one of the most versatile rooms in the Hall. The room has the largest William Morris Tapestry in the country, hung in place of wallpaper. A portrait of Isaac Walton (author of the Compleat Angler) is amongst many fine pictures on the walls. A huge fireplace, bookcases and unique collection of artifacts add to the splendour of the room.
Capacity
As meeting room:
26
For dining:
50
As theatre:
50
For a reception:
150
11m x 10m
Dining Events,Celebrations and Receptions
For entertaining, special occasions or dinners, the Luncheon Room can provide the perfect option. Seating arrangements are flexible with banquet rounds, long sprigs or a U-shaped dining table. Pre-dinner drinks receptions can be held in the charming Courtyard which is adjacent to the room.
Meetings and Workshops
The generous proportions of the Luncheon Room means that it can accommodate a wide range of events, from training sessions, strategy meetings, sales workshops or annual board meetings. Delegates can chose to hold their break in the room or move to the Court Room, next door.
Conferences and Exhibitions
The Luncheon Room is ideal for smaller conferences, holding up to 60 delegates comfortably in a theatre-style arrangement. Audio-visual equipment, lecterns and screens can be organised by our experienced Events team.
Capacity
As meeting room:
24
For dining:
60
As theatre:
60
For a reception:
80
11m x 7m
The Court Room is located on the ground floor with easy access from the Entrance Hall. The room is flooded with natural daylight from a magnificent stained glass window which contains some quarries of glass taken from the Company's first Hall of 1457. The beautiful furniture includes unique high settees used in the previous Hall, whilst the ornate ceiling is based on plasterwork at Crewe Hall.
Above one of the settees is a statue of Edward IV, who gave the Ironmongers a charter of incorporation in 1463. It is in this splendid room that the Ironmongers' Court and committees meet.
Capacity
As meeting room:
20
For dining:
60
As theatre:
60
For a reception:
80
10m x 7m
