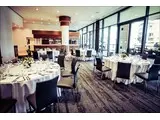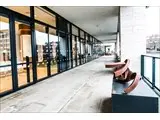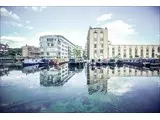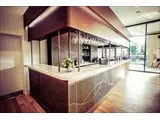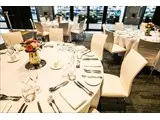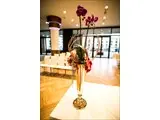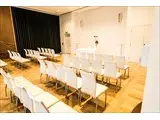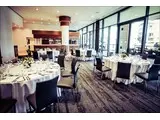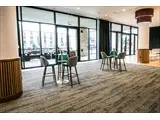Kings Place Wedding Venue - London
Over 100 views on venues4hire.org
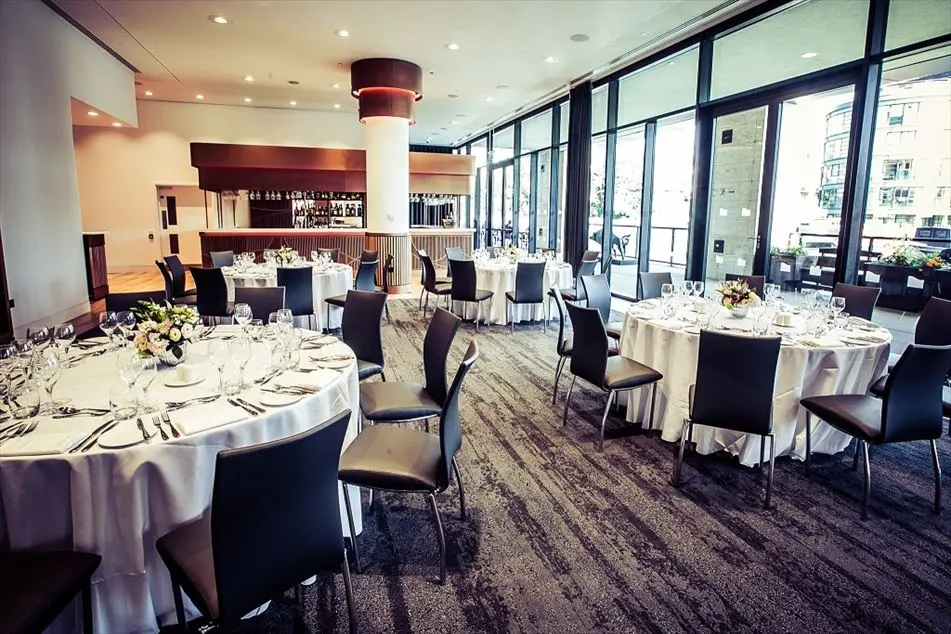
Weddings in the Battlebridge Room - Our recently refurbished Battlebridge Room is a hidden gem at the heart of Kings Place, located in a prime ground floor location. This flexible space is the perfect setting for a range of celebrations such as parties, weddings, Bat and Bar Mitzvahs and other special occasions.
To make a booking or enquire about hiring this venue please use the contact details below - Please mention Venues for Hire
020 7014 2831
Anna Holderness
Use contact form below
Kings Place Wedding Venue description
Commercial Venue / Wedding Venue / Party Venue / Hotel / Conference Centre
Medium (1-150)
Kings Place is a beautiful, award-winning building located in the heart of contemporary London, and with six stunning spaces for your special day you’ll be spoilt for choice.
Our favourite space, the Battlebridge suite, sits on the edge of Regent’s Canal and will not only amaze your guests, but be an oasis of calm and beauty in the hustle and bustle of the city on your big day. With packages starting at £120 per person and suitable for 150-350 guests, it is the perfect place for both your ceremony and reception, allowing you and your guests to escape London, in London.
With catering provided by Green and Fortune we offer everything from a canapé reception by the canal, to a five-course wedding breakfast in an Art Gallery or even a BBQ on the terrace. We look forward to making your wedding day truly memorable!
Venue suitability
This venue is suitable for the following uses:
Yes
Yes
Venue facilities
Within 0 metres
Yes
Yes
Yes
Yes - Professional (manned)
15 round tables, 20 rectangle tables
150 chairs
Yes
Yes
Yes - Manned
Other venue facilities
Yes
Yes
Yes
Yes
Yes
The Battlebridge room features floor-to-ceiling windows
which flood the room with natural daylight and provide
access to a large, covered terrace overlooking the
picturesque Battlebridge Basin on the Regents Canal.
Key features include timber flooring in part of the room,
creating the perfect dance floor, purpose-built bar,
fully controllable lighting system with colour changing
capabilities, three 75” digital screens and a cloakroom facility.
Feature wall panels of fret cut metal with a metallic copper
finish set in an oak surround bring a contemporary edge
to the space, whilst still being subtle enough to work with
your chosen colours. This design is reflected in the built-in
bar which features a stone grey marble-look bar top. The
room can be divided into two sections allowing for a
variety of flexible set-ups.
Capacity
As meeting room:
100
For dining:
150
As theatre:
100
For dancing:
150
For a reception:
350
36m x 8m
Yes
Yes
Yes
