The Forge - London
Over 250 views on venues4hire.org
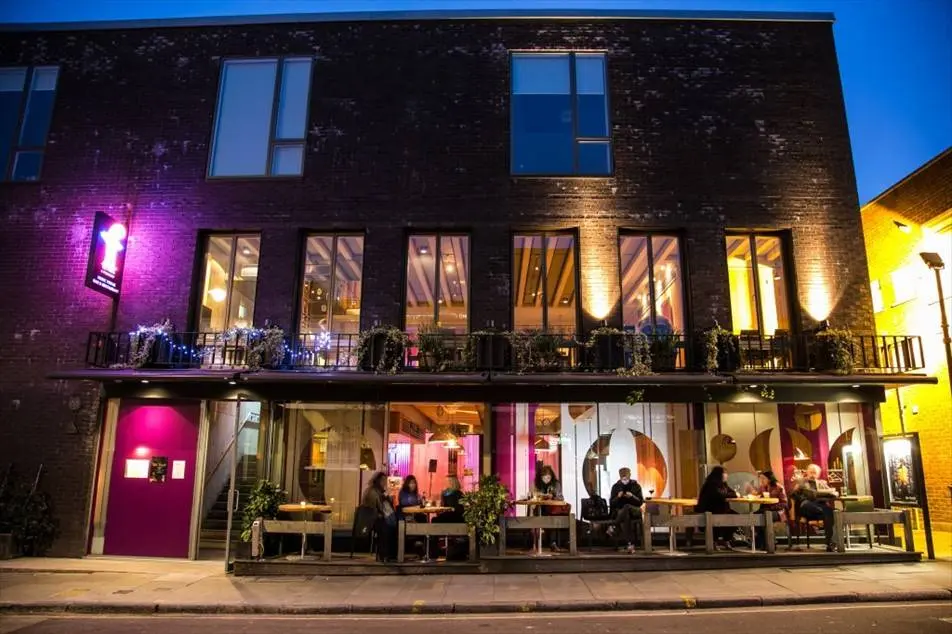
Forge facade - Frontage of the Forge
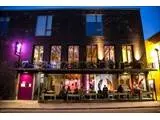
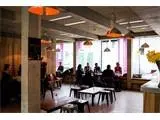
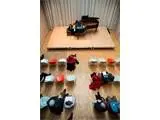
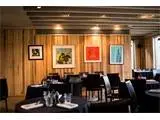
To make a booking or enquire about hiring this venue please use the contact details below - Please mention Venues for Hire
020 7383 7808
Simon Dix
Use contact form below
The Forge description
Pub / Restaurant / Business Meeting Rooms / Hotel / Conference Centre / Party Venue
Large (1-300)
The Forge is a wonderfully intimate venue, specially designed with natural acoustics for live music, making it the perfect space for concerts, rehearsals, recordings and other arts-based activities. Its beautiful décor also makes it a fantastic venue to hire for parties, functions, wedding receptions and business events.
The Forge also hosts a stylish bar which creates superb cocktails (ask about our cocktail masterclasses), and stocks an array of spirits, wines and beers. The Upstairs Room is an ideal location for private parties, informal workshops and presentations or just a relaxed drink in the evening.
The building has been designed where possible with environmental issues in mind and includes features such as solar panels and natural ventilation systems. The Forge is connected to the downstairs bar by a beautiful double-height glazed courtyard. Within the courtyard is the building’s central focus: a stunning 6.5 metre high ‘living wall’ of plants designed by Katharine Bradburn – the perfect inside-outside space.
The Forge is a not-for-profit organisation and was opened in 2009 by musicians Adam and Charlotte Caird.
Venue suitability
This venue is suitable for the following uses:
Yes
Yes
Yes
Yes
Venue facilities
Yes
Yes
Yes
Yes - Professional (manned)
10 round tables, 15 rectangle tables
300 chairs, 2 benches
Yes
Yes
Yes - Manned
Other venue facilities
Yes
Yes
Yes
Yes
Yes
Explore the rooms this venue has for hire by expanding the sections below.
The Main Space consists of flexible spaces which can be hired out individually or together, allowing us to cater for all your event needs. The Main Space is an acoustically designed venue perfect for concerts, screenings, recordings, rehearsals and presentations, seating up to 100 people.
Capacity
As meeting room:
100
For dining:
100
As theatre:
100
For dancing:
100
For a reception:
100
6m x 10m
Yes
Yes
Yes
The Upstairs Room is a beautiful informal upstairs area (disability accessible) which can host up to 40 people seated or 80 standing. The Upstairs Room is ideal for parties, workshops and more informal presentations.
Capacity
As meeting room:
50
For dining:
40
As theatre:
40
For dancing:
80
For a reception:
80
7m x 6m
Yes
Yes
Yes
