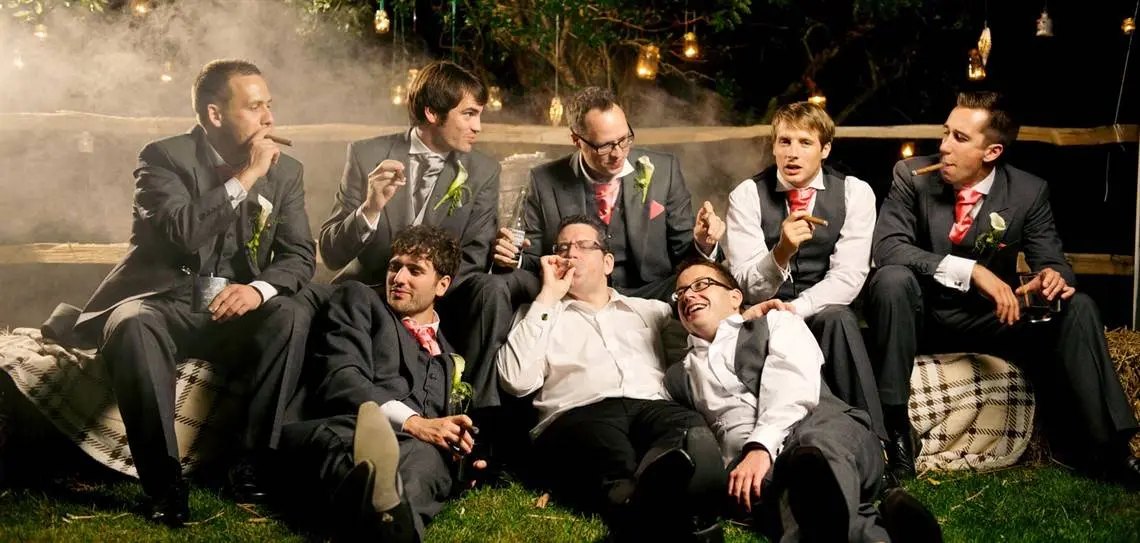The Old Sandpit / Qleisure - Albourne
Over 600 views on venues4hire.org

The Old Sandpit - The Old Sandpit
To make a booking or enquire about hiring this venue please use the contact details below - Please mention Venues for Hire
01273 834403
The Events Team
Use contact form below
The Old Sandpit / Qleisure description
Commercial Venue / Wedding Venue / Business Meeting Rooms / Hotel / Conference Centre / Party Venue
Medium (1-150)
Wedding & Event Venue For Hire
The Old Sand Pit hire includes exclusive use of the oak barn and marquee. A perfect venue for weddings, birthdays, anniversary's and other celebrations. The Oak Barn is a characteristic building with high peaked ceilings and open beams, a warm and romantic setting to start your reception. The bar is situated in the barn along with comfy leather sofas for your guests to relax.
The Marquee is attached to the main barn, where we can cater for up to 100 seated guests for your Wedding Breakfast. The dance floor and stage area are also located in the marquee.
On entering The Old Sandpit you are welcomed with the oak barns and a courtyard area, a beautiful arch way hangs over the entrance to the main barn which can be decorated with flower arrangements of your choice with help from our in house florist. The patio leads to the natural pond, waterfall and garden area which is yours to make full use for canapés and arrival drinks. If the weather is not agreeable the oak barn has ample space to cater for your arrival drinks.
Please contact us for Hire Prices; the hire of the venue does not include catering and prices are subject to vat.
The Old Sand Pit hire includes exclusive use of the oak barn and marquee. A perfect venue for weddings, birthdays, anniversary's and other celebrations. The Oak Barn is a characteristic building with high peaked ceilings and open beams, a warm and romantic setting to start your reception. The bar is situated in the barn along with comfy leather sofas for your guests to relax.
The Marquee is attached to the main barn, where we can cater for up to 100 seated guests for your Wedding Breakfast. The dance floor and stage area are also located in the marquee.
On entering The Old Sandpit you are welcomed with the oak barns and a courtyard area, a beautiful arch way hangs over the entrance to the main barn which can be decorated with flower arrangements of your choice with help from our in house florist. The patio leads to the natural pond, waterfall and garden area which is yours to make full use for canapés and arrival drinks. If the weather is not agreeable the oak barn has ample space to cater for your arrival drinks.
Please contact us for Hire Prices; the hire of the venue does not include catering and prices are subject to vat.
Venue suitability
This venue is suitable for the following uses:
Yes
Yes
Yes
Yes
Yes
Yes
Venue facilities
100 spaces
Within 0 metres
Yes
Yes
Yes - Manned
Other venue facilities
Yes
Yes
Yes
Explore the rooms this venue has for hire by expanding the sections below.
The Oak Barn is the main building home to the fully stocked bar and meeting room area.
Capacity
As meeting room:
30
For dining:
30
As theatre:
30
Yes
Yes
The heated marquee is attached to the main building and can cater for up to 100 seated guests.
Capacity
As meeting room:
100
For dining:
100
As theatre:
100
For dancing:
200
15m x 6m
