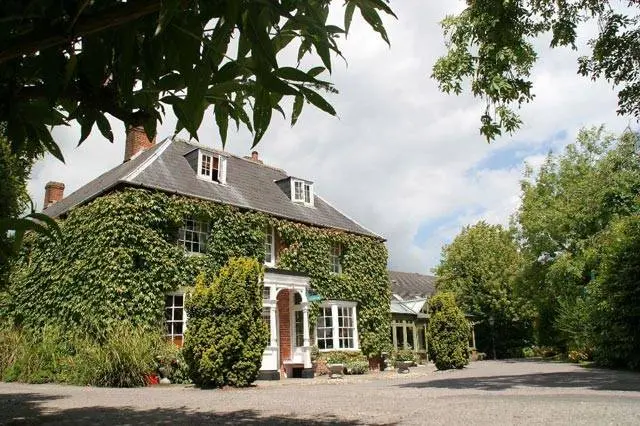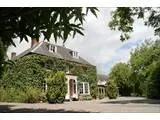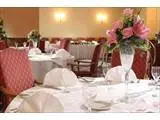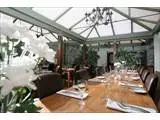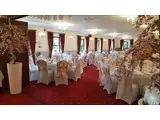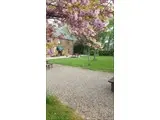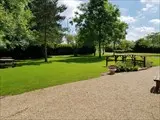Marsh Farm Hotel - Royal Wootton Bassett
Over 350 views on venues4hire.org
To make a booking or enquire about hiring this venue please use the contact details below - Please mention Venues for Hire
07496570223
Bookings Administrator
Use contact form below
Marsh Farm Hotel description
Hotel / Conference Centre
Medium (1-150)
Marsh Farm Hotel is situated in Royal Wootton Bassett, near Swindon just a few minutes from the M4 Motorway. Our well appointed hotel is surrounded by open country side and situated in its own private gardens.
We cater for weddings, meetings, fine dining and our 48 comfortable and well decorated bedrooms rooms are perfect for overnight stays for business travellers and as a base from which to explore the nearby Cotswolds and the surrounding county of Wiltshire.
Marsh Farm is a beautiful venue with 6 function rooms.
Venue suitability
This venue is suitable for the following uses:
Yes
Yes
Yes
Yes
Yes
Yes
Yes
Yes
Yes
Venue facilities
50 spaces
Within 0 metres
Yes
Yes
Yes
Yes - Professional (manned)
30 round tables, 30 rectangle tables
200 chairs
Yes
Yes
Yes - Manned
Other venue facilities
Yes
Yes
Yes
Yes
Explore the rooms this venue has for hire by expanding the sections below.
An abundance of natural daylight and a quiet location away from the main hotel,
make this an ideal venue for presentations, noisy team games and functions.
The Clarendon Suite is our largest function room. The suite can accommodate up to
120 people for a conference, 100 for a dinner or 35 for a boardroom meeting.
The suite has ground floor access with its own private bar and disabled toilet facilities.
Wedding 90 day and 150 evening.
Capacity
As meeting room:
90
For dining:
90
As theatre:
100
For dancing:
90
For a reception:
150
26m x 8m
Yes
Yes
Yes
Full of charm and elegance and situated on the ground floor, the Rawlings Suite has views across the surrounding countryside.
The suite can accommodate 50 for a private dinner, 60 theatre style, 25 people boardroom or U-Shape
Perfect room for a civil ceremony.
Capacity
As meeting room:
50
For dining:
40
As theatre:
70
For dancing:
40
For a reception:
60
10m x 10m
The Bolingbroke Suite is situated on the first floor and enjoys plenty of natural light and views across the surrounding countryside.
The suite can accommodate 30 people theatre style and 20 boardroom style.
No lift access.
Capacity
As meeting room:
30
For dining:
20
As theatre:
30
9m x 8m
Yes
The Marsh Suite is situated on the ground floor with plenty of natural light.
The suite has its own bar and can accommodate up to 80 theatre style,
80 for dinner and 30 for a boardroom style meeting.
Access directly from the car park at the front as well as direct access onto a small
lawned area at the rear make the Marsh Suite one of the most versatile of our suites
Larger civil ceremony up to 90 guests.
Capacity
As meeting room:
60
For dining:
80
As theatre:
80
For dancing:
80
For a reception:
80
15m x 8m
Yes
Full of character with exposed beams and the original old farmhouse range,
this room is the perfect venue for private dining or meetings for up to 10 people
Capacity
As meeting room:
10
For dining:
10
5m x 5m
Situated on the ground floor, the Barbury Suite enjoys plenty of natural daylight.
This modern boardroom benefits from access to the rear grounds with views across the open countryside.
This is an ideal executive boardroom for up to 10 delegates or syndicate room.
Capacity
As meeting room:
10
For dining:
10
7m x 4m
Yes
