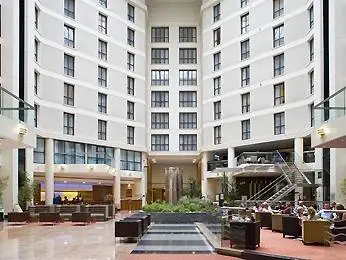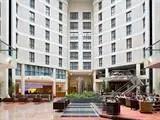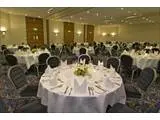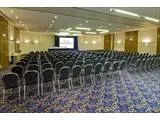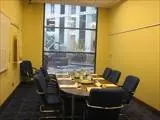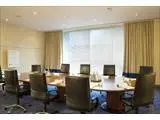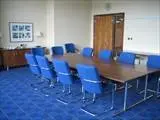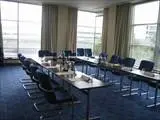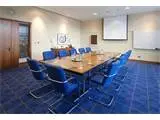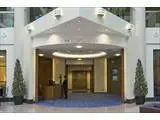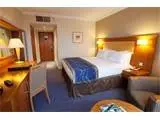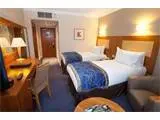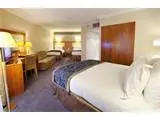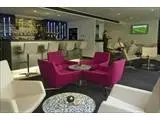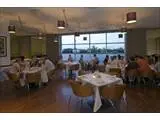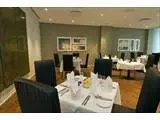Sofitel London Gatwick
Over 500 views on venues4hire.org
To make a booking or enquire about hiring this venue please use the contact details below - Please mention Venues for Hire
+441293567070
The Events Team
Use contact form below
Sofitel London Gatwick description
Hotel / Conference Centre / Wedding Venue / Business Meeting Rooms / Hotel / Conference Centre / Party Venue
Large (1-300)
Find a haven of peace in 518 contemporary rooms and suites with a luxurious MyBed to guarantee a cozy night's rest.Contemporary bathrooms revitalize your senses. A fitness studio lets you work out 24 by 7.
Venture down to the lobby for three elegant Gatwick restaurants award-winning French cuisine at La Brasserie a taste of Asia at Gatwick Oriental and the flavors of Parisian street life at Le Cafe.Lean over the balcony with a cocktail at Kua Bar or chat with colleagues in La Terrasse.
You cant beat the convenience of this 4-star London Gatwick hotel for business events.Organize anything from a executive board meeting and private banquet to a spectacular conference or cocktail reception for up to 300 guests with eleven inspired meeting rooms and easy access by plane rail or road.
Venue suitability
This venue is suitable for the following uses:
Yes
Yes
Yes
Yes
Yes
Yes
Yes
Yes
Yes
Yes
Venue facilities
570 spaces
Within 0 metres
Yes
Yes
Yes
Yes - Full - Facilities to prepare meal
Yes
Yes
Yes - Manned
Other venue facilities
Yes
Yes
Yes
Yes
Yes
Explore the rooms this venue has for hire by expanding the sections below.
Desoutter Suite
Capacity
As meeting room:
80
For dining:
240
As theatre:
300
For dancing:
210
For a reception:
240
20m x 14m
Yes
Yes
Yes
Desoutter Suite Section 1
Capacity
As meeting room:
40
For dining:
50
As theatre:
90
For dancing:
70
For a reception:
70
7m x 14m
Yes
Yes
Yes
Desoutter Suite Section 2
Capacity
As meeting room:
80
For dining:
50
As theatre:
90
For dancing:
70
For a reception:
70
7m x 14m
Yes
Yes
Yes
Desoutter Suite Section 3
Capacity
As meeting room:
80
For dining:
50
As theatre:
90
For dancing:
70
For a reception:
70
7m x 14m
Yes
Yes
Yes
Driscoll
Capacity
As meeting room:
8
7m x 4m
Executive Boardroom
Capacity
As meeting room:
16
For dining:
16
7m x 7m
Jackaman
Capacity
As meeting room:
16
For dining:
16
As theatre:
40
7m x 7m
Lacey
Capacity
As meeting room:
14
For dining:
14
As theatre:
25
For a reception:
15
6m x 7m
Marcel
Capacity
As meeting room:
22
For dining:
22
As theatre:
50
For a reception:
30
10m x 6m
Marlow
Capacity
As meeting room:
16
For dining:
16
As theatre:
40
For a reception:
20
7m x 7m
Mockford
Capacity
As meeting room:
6
As theatre:
10
6m x 3m
Reardon
Capacity
As meeting room:
6
As theatre:
10
4m x 4m
Warwick
Capacity
As meeting room:
16
For dining:
16
As theatre:
25
For a reception:
15
4m x 7m
Waters
Capacity
As meeting room:
16
For dining:
16
As theatre:
40
For a reception:
20
7m x 7m
